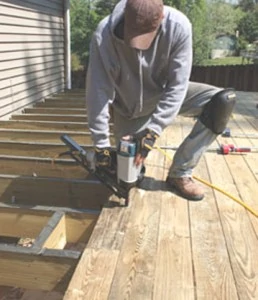
DIY Build a Freestanding Deck
By Matt Weber Build a Freestanding Cantilevered Deck Supported by Parallel Beams. Around Alabama, where EHT is headquartered, most decks are connected to the side

By Matt Weber Build a Freestanding Cantilevered Deck Supported by Parallel Beams. Around Alabama, where EHT is headquartered, most decks are connected to the side
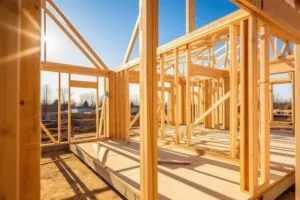
This article explains 10 common problems related to light frame or residential construction and the corrective steps to help you reduce callbacks and complaints while improving the quality of your light construction work.
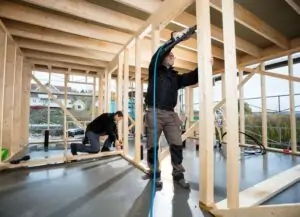
There’s more to constructing a quality rough-framing corner than simply nailing three boards together. Here are a few techniques to help you build it smart and build it strong.
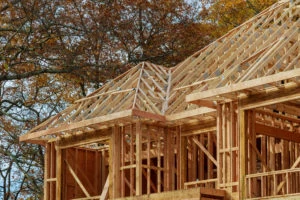
Framing A House When viewing a framed house before the wall coverings are installed, the building often seems complicated and to some, a daunting project.
Seattle, Wash. – Attractive paint colors, landscaping and decorative millwork can all make a home exterior more appealing. However, it’s what lies beneath the
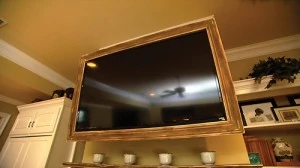
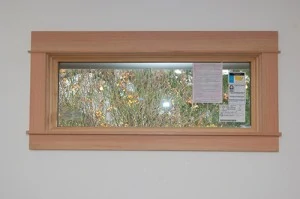
Clean Craftsman Trim for Stain-grade Wood Windows By Larry Walton
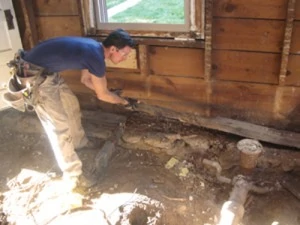
A rotten sill plate is a common occurrence in old houses—and a big problem. The sill is the piece of wood closest to the ground,
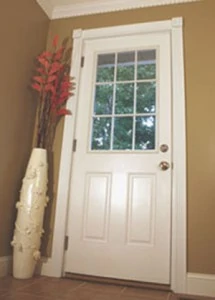
By Matt Weber From cutting access to framing and installation. I recently built a nice, big deck at the rear of our project house, but
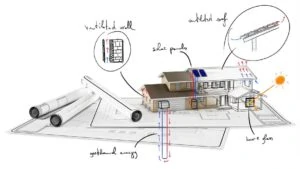
Frame a New Home or Addition for Energy Efficiency. Anyone contemplating an energy-efficient room addition or building their own home has likely given careful thought
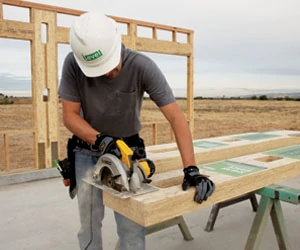
Building with pre-manufactured panels makes it simpler to brace walls for high winds and earthquakes.
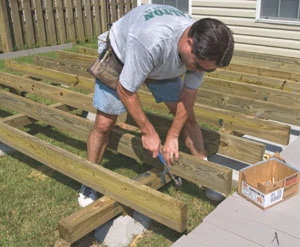
Applying the Cantilever Concept to Your Deck Designs

Two Ways to Differentiate Your Home— Timber frame for the Expert, Kit-built for the Novice

Vermont American provides this list of helpful terms that will aid in the selection of saw blades
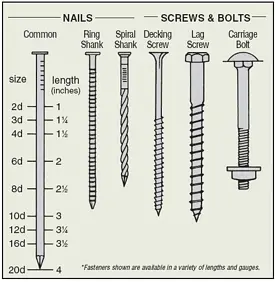
Not just any nail will do … Using the right type of fastener will make a world of difference in treated-wood projects.
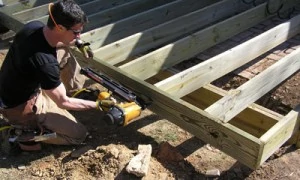
Forget string and batter boards. Use the deck’s bandboards—and a cantilever beam—for fast layout and framing.
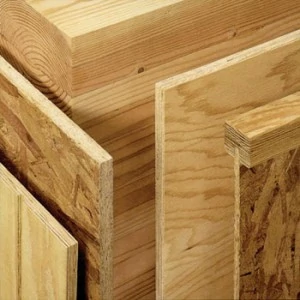
Engineered wood products are a high-performance, consistent, reliable and environmentally responsible choice for everything from construction to home projects.
Industry experts predict that thermally modified wood will become a standard choice for high-quality exterior applications, reshaping the decking (and siding) market landscape. As an industry-transforming option, it caters to the needs of homeowners, builders, and designers seeking high-performance, low maintenance, and eco-friendly alternatives for exterior applications. Recognizing this market evolution, DeckWise® has extensively studied […]
Read More >>