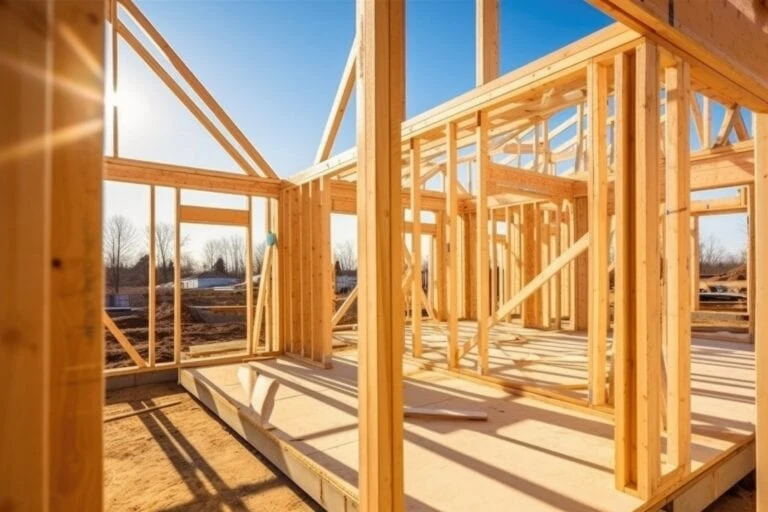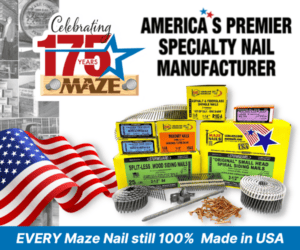As a contractor, I have watched the use of engineered wood products progress from simple plywood and OSB sheathing applications to complete engineered building systems involving floor, wall and roof construction. Such wide spread acceptance is not without its growing pains ‹ engineered wood framing errors are now a category unto themselves. This article explains 10 common problems related to light frame or residential construction and the corrective steps to help you reduce callbacks and complaints while improving the quality of your light construction work.
10. Proper floor design for I-joists- Many framing errors result from of a lack of proper floor design and layout. An engineered floor system, consisting of I-joists, rim board, LVL headers, glulam girders and T & G plywood or OSB sheathing, is designed to meet higher levels of performance, unique to engineered wood products. Problems may arise when dimension lumber is mixed with engineered lumber such as blocking panels under a bearing wall, and rim or starter joists. I-joists and dimension lumber are different depths for the express reason of discouraging mixed use in structural applications. Even if cut to match, dimension lumber will almost always undergo shrinkage. As little as 1/8″ shrinkage will transfer unintended load to the I-joists. This can lead to a soft spot and/or squeak developing in that area or worse, an overloading of the I-joist. Another important consideration is to follow the specified I-joist spacing. A change in spacing may result in soft/stiff spots or excessive vibration developing in the floor. If your customer hasn’t noticed the difference in the ‘feel’ of the floor during construction, rest assured they will shortly after move-in day. When a change in the on-center spacing is unavoidable, you can minimize objectionable performance by placing framing changes close to a wall or in an area where people seldom walk.
9. Omission of sanded underlayment over Sturd-I-Floor when using vinyl, linoleum or glued finish flooring materials- The operative word here is ‘sanded’. By the time a floor is ready for installation of finish flooring, the structural panel floor (usually a 3/4″ Sturd-I-Floor) has been beat up and abused ‹ being exposed to the weather through the framing stage, tape and texturing, painting, tool gashes, etc. Even a clean looking subfloor can deceive the eye. Unsanded panels used beneath the thin skin of vinyl or linoleum flooring, may telegraph their panel face grain and other framing imperfections in the form of ridges and dips under certain lighting conditions. Whether the Sturd-I-Floor is plywood or OSB, it should always be covered with a sanded underlayment prior to the application of thin resilient flooring, including fully adhered carpeting. (A sanded underlayment is typically not required under direct application of carpet and pad.) Sanded underlayment panels should have the word ‘underlayment’ appearing in the panel trademark. Underlayment grade plywood is manufactured to resist indentations that can occur when using thin floor coverings.
8. Using the attic as an exhaust accumulator- Trapped moist air inside the attic provides the ideal growing environment for mold, which, right now is the legal industry’s new ‘asbestos’. This problem is exacerbated when the exhaust ducts from the bath, kitchen and laundry fans dead-end into the attic space. These flexible tubes or ducts should always vent to the outside of the house. Soffit and ridge vents are insufficient air handlers to move the moist exhaust air out of the confined attic space. Beyond the likely occurrence of mold, mildew and decay, the unwarranted moisture creates the potential for excessive expansion of the sheathing panels and other framing materials. The result is an unsightly appearance of the roof structure. This aesthetic condition looks even worse when the sun casts a long shadow across the roof highlighting imperfections for all the neighbors to see.
7. Framing members not level or out-of-square prior to sheathing installation- Here is an easy rule of thumb ‹ panels follow the framing. All it takes is a difference of 1/8″ or less in the height of the roof support or floor joists to give the appearance of a roller coaster in the finished surface. The solution here is to simply run a string across the framing from one end to the other. Framing dips and high spots will be apparent and they can then be corrected with shims or planed down to level. I also recommend corner-to-corner verification that the wall or roof is square before any sheathing goes down.
6. Improper cutouts to the I-joist- One of the reasons for their increasing popularity is that openings in the I-joists can be cut to accommodate wiring, plumbing lines and ductwork. This reduces the depth of the floor system. When the mechanical and other systems are contained within the framing, it makes for a nice even floor above and an even ceiling below. All cuts in an I-joist are made to the web, the OSB that separates the two flanges. Most webs have perforated knockouts that are accounted for in the design load of the I-joist. These should be used whenever possible. Never drill, cut or notch the flange of an I-joist. When the flange is cut the strength of the I-joist is lost forever. I-joist manufacturers have detailed tables that provide minimum distances from the face of I-joist supports to the center of hole. These should be consulted before any large or multiple hole cuts are made. A few important tips to remember: Field cut holes should be centered on the web – The distance between adjacent hole edges should exceed twice the diameter of the largest hole (for square or rectangular holes twice the longest side of the longest hole) – Maximum hole size is equal to the clear distance between the flanges less 1/4″.
5. Beam pockets not at the right height or supports scabbed into corners, creating rollover potential- Unfortunately, improper end support is a common occurrence. Glulam beams, and other engineered wood products, are highly engineered to meet very specific design loads in a structure. Virtually all stock beams are supplied unbalanced, meaning the higher quality laminations are placed on the bottom of the beam as compared to the quality used on top of the beam. Since each lamination is critical to the ultimate load capacity, it is important to follow a few guiding principles when installing glulam beams: – Transfer loads in bearing whenever possible (beams.eps outlines the do’s and don’ts for load transfer in bearing.) – Allow for dimensional changes in the beam due to potential in-service moisture cycling and avoid trapping moisture at connections – Avoid unusual joint details, notching and holes – Do not place wood beams in direct contact with masonry or concrete. Use a steel angle or saddle which can be fastened from each side
4. Rim board not in full bearing- Rim board ties the I-joists together and transfers lateral loads for the walls. It must bear fully on the plate. When installing I-joists, always take into account the thickness of the rim board, typically, 1″ to 1-1/4″. When the I-joists bear on the plate the rim board is face nailed into both the top and bottom flange of the I-joist. Also, I-joists should be nailed with squash blocks on either side wherever the vertical load exceeds the design load of the I-joists.
3. Improper headers used above basement windows- Adding an extra 2x over the opening does not make a proper header. If the opening is greater than 4′, bring a compatible depth LVL or glulam beam into bearing. The I-joists are then attached to this framing member and the weight of the floor is supported over the window properly. (Ed. Note – Some rim boards may be used to span openings up to 4′ in length. APA recently completed tests on edgewise bending for APA Rated Rim Board and Rim Board Plus, both of which can be used in spans up to 4′ in length. This information is contained in the Data File: APA Performance Rated Rim Boards Form W345E)
2. Lack of consistent adhesive spread on framing supports- We recommend the use of adhesives in the glued-nailed floor system, and the vast majority of framers follow suit. Start by sweeping the I-joists clean prior to laying the adhesive. Read the label and verify that the adhesive conforms to either, ASTM D3498 or APA-AFG-01 performance specification. The key to a squeak-free floor is to lay the glue along the supports in a continuous 1/4″ bead. Any gap in the bead is an invitation to a callback. Also, never get so far ahead with the glue that it skins over and acts like a spacer. This is especially challenging during the hot summer when open time is reduced considerably. Follow the glue manufacturers recommendations for application during high heat conditions. For T & G panels, always fill the groove with a continuous 1/8″ bead of adhesive and place the tongue in at slight angle. Leave a 1/8″ gap between the panels and finish fastening the panels immediately. Avoid ‘tack-nailing’ and adding more nails or screws later. Wet glue compresses easily which not only makes a uniform connection between the panel and I-joist possible, it also has a design contribution to the I-joist span. The use of adhesive on wall and roof panels is not recommended because they need room to expand and contract with the changing atmosphere. And that leads to our final item.
1. Plywood/OSB improperly spaced and nailed to the framing members- This is the number one problem I see by a wide margin. If framing crews master this one item, 90% of the callbacks for floor, wall and roof complaints will disappear. Always gap the panels a minimum of 1/8″ at ends and edges. Take a closer look at the trademark on the panel. It will usually say, ‘sized for spacing’, meaning that a square-edged rated sheathing panel is manufactured to a plus 0 minus 1/8″ tolerance on size to allow for the gap. (A T & G Sturd-I-Floor panel is typically 47-1/2″ net width.) Highly humid conditions will force the panels to expand. If you have not gapped them they may buckle. This gap applies to floor, wall and roof sheathing. Using clips on a roof helps maintain spacing along panel edges, but not at the panel ends. An 8d nail placed between the panels is an easy way to keep consistent spacing. To prevent edge curl, place the nail 3/8″ in from the edge. Nail along the edge every 6″ and along the intermediate supports every 12″. And be sure to remove shiners or nails that miss the framing. Every miss may result in a floor squeak developing in that particular area.
In Conclusion
Most of these problems would be greatly reduced if more crews remembered an old principle that is now rarely practiced today frame for the other guy. When I first started framing in the early 80’s, our crews considered the downline trades, such as plumbers, electricians, HVAC and even drywallers. The old framers etiquette has been supplanted by the ‘get in, get out’ mentality. When you consider how your work affects the rest of the subs waiting down the line, that extra care during framing will contribute to a better structure and enhance your reputation as a quality framer.




