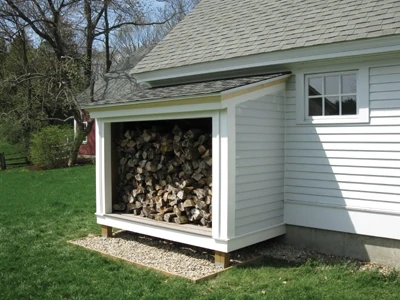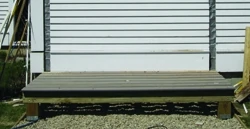By Rob Robillard
A great summer project to prep for the winter.
Keeping firewood dry is critical to a successful fire. You don’t want to find that your wood’s wet or damp when hoping for a warm fire on the hearth or wood stove. And you don’t want to have to shovel a foot of snow off a tarp to get to your woodpile! A wood storage shed is necessary if you want a wood burning fire during the cold months. It keeps your firewood stacked, dry and ready to use.
A customer recently asked me if I would build a wood storage shed large enough to hold one cord of firewood. The customer wanted the shed attached to the rear of the family garage.
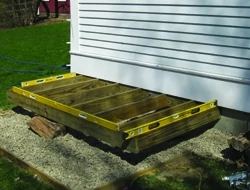
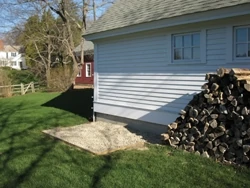
Scoping Out the Site
The rear of the garage faces southeast and gets a lot of exposure to sun, which I knew was going to be helpful for drying out the wood. There were three windows on the right side and no windows on the left of the structure. The left side seemed like the perfect spot and also meant that we were not taking any light away from inside the garage by removing or blocking windows
My customer gave me free reign on the design, and I chose to build a simple open-faced, shed roof structure with clapboard siding and trim details that mimic the details on the Colonial farm style house and garage. For the roof detail we discussed coming off the upper garage roof with a gable roof (the woodshed roof having the same pitch as the garage) but decided that was too costly. They were looking for simplicity—something clean and simple.
I measured a pile of wood that they told me was the equivalent of a cord and sized their new wood storage shed accordingly. The final dimensions of the wood storage shed are 6 by 12 feet.
Begin with a Secure Foundation
Attaching the wood storage shed to the rear garage wall actually made my job easier. This meant that I could attach a ledger board off the garage wall, hang my floor joists from it, build two walls and a roof and call it a day. The floor joists were to run perpendicular to the garage wall and sit on a double outside rim joist that would attach to two 4×6 pressure-treated posts, both attached atop 10-by-48-in. deep concrete footings.
Installing the Ledger Board
Once I determined exactly where the wood shed was going, I cut my 2×6 pressure-treated ledger board to size and secured it to the garage’s concrete foundation wall with 8-10 concrete wedge anchor bolts. Because the ledger board was only 8 feet long, I predrilled my holes in the ledger board with a wood drill bit and then used a ½” SDS hammer drill bit to drill the holes in the concrete wall.
The concrete wedge anchors secure the ledger to the wall. Once the wedge anchor bolts are tightened, wings inside the concrete anchor expand and compress against the walls of the concrete hole, securing the anchor in place and providing sheer strength.
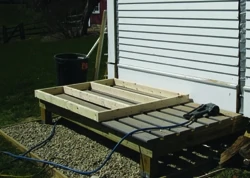
The floor boards were spaced to facilitate air flow to the firewood.Preparing the Footings
With the ledger board installed level onto the garage, I measured out a rectangle on the grass that was slightly larger than the woodshed. I used the rectangular space and 3-4-5 triangle measurements to determine the footing locations.
Tip: In order to get corners square and as close to 90 degrees as possible I use the 3-4-5 rule based on basic geometry: A2 x B2 = C2. This means that the square of the hypotenuse of a right triangle is equal to the sum of the square of both legs.
The purpose of the rectangular space was to create a gravel-covered ground base and drip-edge to match the existing garage roof drainage gravel.
To create this drip-edge I first removed all of the sod and organic soil, installed 2×6 pressure-treated boards as border strips and then we installed landscape fabric and filled the space with 3/4-in. river stone. Note: This was done after I poured the footings.
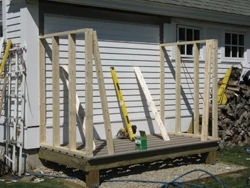
Pouring the Footings
A footing helps support the structure by spreading out the load created by each support post over a wider area.
Concrete footings need to be installed below the frost line typical for your region. The front line is not consistent around the country and there are often dramatic differences from state to state. For example in Florida the frost line is less than one foot and in Minnesota it is closer to 6 feet. The best resource to check your frost level and depth of footing is your local building department.
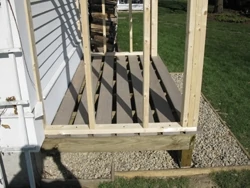
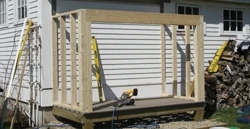
In my area the building inspector wants to see footings dug to 48 inches deep. Because the wood shed was only 8 feet wide I was able to span that distance with a double rim joist and needed only two footings, one at each corner.
I used a spade shovel and a posthole digger to get to the proper footing depth. Once there, I used 8-in. round footing forms cut at 48 inches.
Tip: To avoid having to keep pulling out a tape measure, I measured 48 inches on my spade shovel and post hole digger and marked this measurement with a permanent marker. That saved time and effort while digging.
I use premixed 80-lb. bags of concrete mix for my footings. I pour the contents into a wheel barrel and mix it with water a little at a time to get the perfect consistency. If a hose is not readily available, I use a 5-gal. bucket with water.
Once mixed, I pour the concrete into the footing tubes with the wheelbarrel and use my shovel to get the droppings. No matter how careful I am there is always a ton of concrete outside the edge of the footing tube.
Often I will pour about half the concrete and then lift my tube 4 to 6 inches out of the hole. I do this to keep my 4×4 or 4×6 pressure-treated posts away from the ground. This uses a bit more concrete, but I like the look, and it’s better for the longevity of the posts.
Once I have both footings poured I insert galvanized “J-bolts” into the footing center. These J-bolts will be used later to secure my post base connectors, galvanized hardware designed to permanently attach the support posts to the concrete footing.
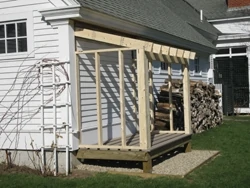
Note: If your deck has two wood support posts and a ledger board that is bolted to the house, each of the two deck posts hold up approximately 25 percent of the total weight. In this situation, the soil under each deck footing may be called upon to support 3,000 plus pounds.
Depending on the wood shed’s load, the diameter of the hole will probably range between 8 and 24 inches. Larger diameter holes spread the weight out over more soil area. I used 10-in. diameter footings.
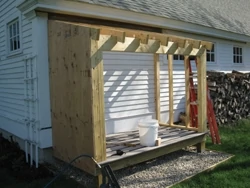
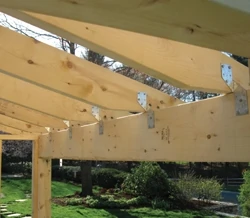
Floor Frame
On small structures I like to build my floor frame, square it and then dig my footings and install my support legs. In this case the frame was too low to the ground to dig the footings so we installed the footings but not the support posts.
It is much easier to build your floor system first and use temporary stilts (or in this case a block of firewood) to hold it up, square and level it, and then get an exact measurement for your support posts.
We built our floor system out of 2×6 pressure-treated joists 16 inches on center. For strength we doubled our outside rim and side joists.
We used leftover synthetic deck boards from a prior job and spaced the floorboards 2-inches apart to facilitate airflow, rain drainage and drying of the firewood. The floorboards were secured with screws and installed under the walls to the edge of the shed.
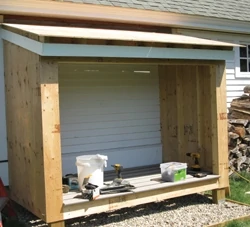
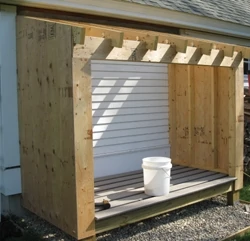
Building the Walls
Prior to building the walls we measured and leveled, mark, cut and removed only the garage wall siding that was in the way of the 2×4 wall and sheathing. We also removed an additional 3/4-in. of clapboard siding to accommodate a vertical corner “ground” for the wood shed and garage siding to butt into. We used a circ saw for the majority of this cut and completed it with a multi-tool.
Slowing down and taking these steps saved us from ripping a ton of siding off the garage wall and later having to replace it inside the new wood storage shed.
The owner disliked pressure-treated splinters and specified that she did not want pressure-treated 2×4’s used inside this structure. We used regular 2×4 Douglas fir studs 16-in. on center for the wall framing, and built the walls tall enough to accommodate a 3- to 4-pitch roof.
A 2×10 double header carries the roof load over the wood shed opening and is supported by double 2×4 king structural studs. Tyvek house wrap covers the sheathing.
Building the Roof
We laid out a 3- to 4-pitch roof and installed a header on the side wall of the garage. The 2×6 rafters were installed and additionally supported with rafter clips. (Since this is an open structure the outer edge of this roof is susceptible to uplifting winds.)
To further protect the roof rafter from wind lift we ran 1/2-in. CDX plywood wall sheathing all the way up the sides of the two outer rafters and installed a pair of nails every 6 inches. We then cinched the nails over on the inside of the rafter to prevent nail pokes.
The walls as well as the roof received 1/2-in. CDX plywood sheathing. We secured wall and roof sheathing with 8 penny ring shank nails every 10 inches in the field and every 6 inches at seams and edges.
Do the Roof First
After sheathing the roof we covered every square inch with Ice and Water Shield and ran it up the sidewall of the garage. This is an unheated structure, but I consider the rubber membrane as cheap insurance against water leaks.
We wrapped the roof in drip-edge and installed the same shingles that were in the existing garage. At the garage wall we installed lead flashing as a counter flashing and replaced the siding and trim.
Tip: We installed our rake and fascia trim and then used scrap pieces of our crown molding to figure out the size of the roof sheathing. This allowed me to run my roof sheathing out to cover the top of my crown molding, providing a place for it to rest as well as a secure nailing surface.
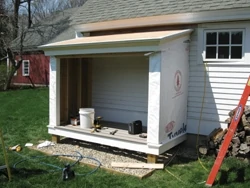
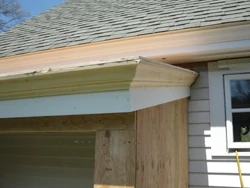
Finishing the Exterior
The exterior of the woodshed was trimmed out in similar detail but in a smaller scale to the garage. We used all PVC trim, pre-primed cedar clapboards and stainless steel nails
We used Western Red Cedar clapboards for this project. Cedar clapboards contain natural oils and resins that protect the wood from insects and rot. Cedar is known for its durability and ability to withstand weather. (Problems that arise on homes are not usually attributed to the type of siding but to the installation and lack of proper flashing and drainage planes.)
Tip: If your siding is not already primed then prime it. Prime all cut ends and edges of the clapboards. The end grain of all wood products absorbs liquids up to 250 times more rapidly than other wood surfaces. Also, avoid finger-jointed clapboards for a high-quality job.
Before installing the siding, properly prepare the home exterior walls: install building paper or a vapor barrier.
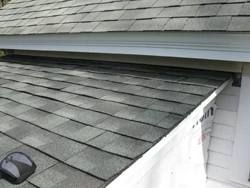
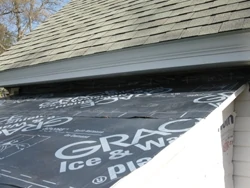
Make sure that flashings are installed to prevent moisture from entering wall and roof spaces. Flashings are important in controlling moisture in wall assemblies. Flashing intercepts and directs the flow of water away from the building to designed drainage paths. Seal doors, windows and other joints with rubber flashing, sill pans and special tapes. Use high-performance acrylic-latex caulk to seal gaps around windows, doors, corners and other exterior joints that are exposed to potential water intrusion. Caulking will eventually fail and need maintenance. Caulking can never replace proper flashing.
Spacing for the siding should be laid out beforehand. Many builders install at 5-1/2 inches with a 4-in. exposure to the weather. Spacing can be changed or tweaked in order to get the siding to land on top of doors and windows.
For fastening, stainless steel nails are the best quality. Use No. 304 stainless for general siding applications and No. 316 for seacoast exposures. Hand-nailing is better than using a pneumatic nailer because it allows you to determine if you’re nailing into the studs, making it easier to control the depth of the fastener.
Install clapboards by face-nailing them to the house studs with 1-1/4-in. penetration into solid wood using one ring-shank nail per stud spaced at a maximum of 24 in. on center. Place the nail just above the overlap. Take care not to nail through the overlap of two pieces. Keep nails 1 inch inward from the edges.

Clapboards are installed with butt joints. I suggest using tar paper roll tape to flash behind all vertical butt joints. Make sure your tar paper overlaps the clapboard installed below so water or moisture can drain out and on top on the lower clapboard. Butt joints between boards should be staggered and made on studs. Install siding snugly to other clapboard pieces and to trim. Install clapboards level.
Keep the siding a minimum of 6 or more inches off the ground and 3/4 to 2 inches off roofs to prevent moisture from wicking into the end grain.
The Final Product
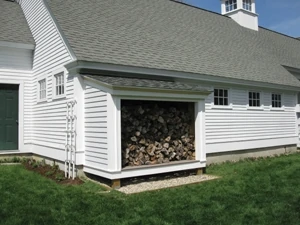
The result was a simple and effective open wood storage shed that is easily accessible and keeps everything out but the wind-driven rain. The open floor plan and the fact that these folks do not lean the wood against the back wall allows 360-deg. air flow to keep the firewood dry and ready to use at a minute’s notice—with not a piece of tarp in sight!
Editor’s Note: Robert Robillard is a remodeling contractor based in Concord, MA. He is also the editor of a www.AConcordCarpenter.com.
Other DIY Related Articles


