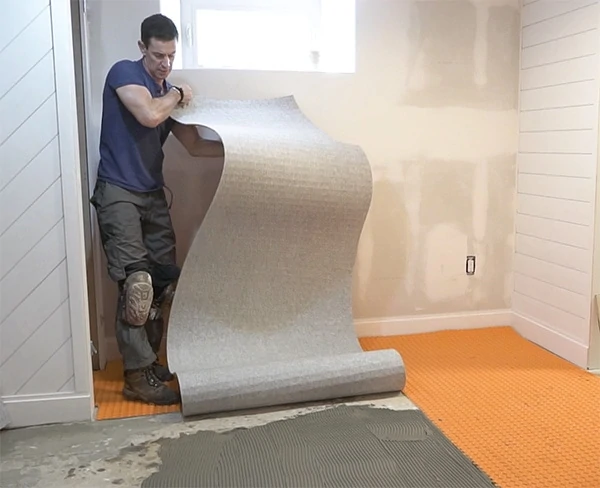Have you ever noticed that no matter how warm your house is, if your feet are cold then you feel cold all over? Even if the air in your house hovers around the 70-degree mark, that warm air is attempting to heat everything surrounding it to that temperature. These surrounding elements include your floors, walls and ceilings, all of which are colder than the air temperature and draw heat away from your body.
On the other hand, if your entire floor is heated to 72 degrees, then this large heated surface will radiate heat outward to all areas of the room. A heated floor coupled with a 70-degree air temperature does a great job warming you up from head to toe. It can bring the feel of summer to your home during the cold seasons, making the living space comfortable enough for shorts and bare feet in the middle of winter.
Plus, radiant heat floor systems offer the popular combination of comfort and energy efficiency. The Radiant Panel Association (RPA), a trade organization for the radiant heating industry, estimates that these systems can reduce a home’s energy usage by 25 to 30 percent when compared to forced-air systems, because they use direct heat rather than air currents. Silent operation is another bonus. And because these systems are free of the drafts associated with traditional ducted heating systems, they also keep indoor air cleaner by not circulating dust like forced-air systems do.
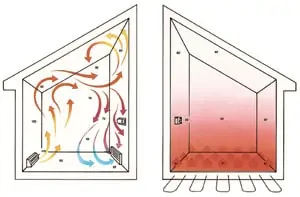
The technology for radiant heat flooring came to the United States from Europe, where it has been used in home construction for many years. Radiant heat flooring is available in two types: electric and hydronic.
Hydronic systems generally feature 1/2-inch under-floor flexible polyethylene pipe that carries hot water across the floor. The flowing hot water is what provides the floor’s pervasive warmth. These systems are often installed in whole-house new-construction applications. Hydronic systems can be powered by gas, oil, electricity or solar energy, making them more flexible and economical than electrical systems for whole-house applications. Wirsbo and Watts Radiant are two leading manufacturers of hydronic systems.
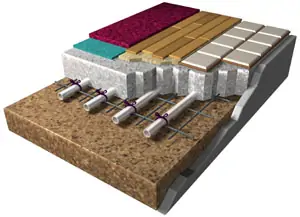
Electric systems use mortar-embedded cable or thin under-floor mats that are wired to work much like electric blankets. These systems are often used to heat small areas such as kitchens, bathrooms and entryways. Electric systems are typically easier to install than hydronic systems. They work well in many single-room remodeling projects because many existing homes have electric heat, so it’s easier to maintain the same energy source. Electric Systems are available from Schluter, Electro Plastics, Warmly Yours, NuHeat, SunTouch, FlorHeat and EGS/EasyHeat.
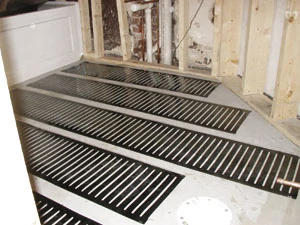
The Right Floor to Heat
Another big plus of radiant heat floors is their ability to go under most types of flooring, including wood, carpet, stone, tile and laminates. However, the system will require more time to heat padded surfaces like carpeting.
One of the more traditional flooring choices for use with radiant heat is natural hardwoods, which warm quickly and are cozy for bare feet because they efficiently conduct heat. Solid hardwood or engineered wood floors work fine with today’s radiant heat systems, whether on subfloors or concrete slabs. You can add inlays to new or existing wood floors over radiant heat, and you can also paint and stencil the floors.
However, the RPA warns against pioneering the use of a wood with little information on its dimensional stability. If you’re importing tropical or exotic wood, pay close attention to the source and age of the wood as well as the method used in drying it. Quick drying creates stresses that can affect the wood later as it expands and contracts.
What’s the Right System?
The first big question is: Which type of system is better for your project — hydronic or electric? In the case of constructing a new home, a hydronic system will likely be the best choice for use as a sole source of heat for the whole house. If you’re building a new home and want to use radiant heating to “spot warm” the home, hydronic may still be your best bet, but the final decision may depend on the difference in cost. Compare prices for both types and explore the varying products on the market before plunking down any money.
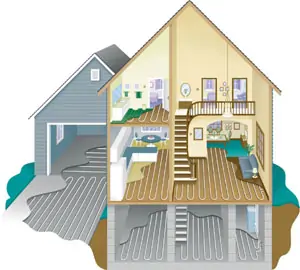
Electric systems may be your best bet for remodeling. For one thing, hydronic floor systems can elevate the floors by a couple of inches, which can be a problem when remodeling. Some thin electric systems only elevate the floor by about 1/8 inch. Also, the concrete slab of hydronic systems can take a few hours to heat up once they’ve been turned on. Electric systems usually take between 30 minutes and an hour to heat up. In most cases, electric systems are governed by a timer and a thermostat that homeowners preset with on/off cycles.
While the electricity cost of generating 1,000 Btu’s may be cheaper with a hydronic system than with an electric system, the way the systems operate plays quite a role in energy costs. Hydronic systems are generally left on for a period of months to accommodate the lengthy heat-up time of the systems. Electrical systems are usually timed to switch on and off according to when the homeowners will be at their house. The many “off” sessions cut down the cost of electricity. So consider your lifestyle and how you will be using the heating system.
Cost of installation depends on the nature of the job. For remodeling projects or single-room installations in new homes, hydronic systems will cost more to install. However, in large jobs such as whole-house applications in new construction, a hydronic system will cost less.
Hydronic Installation
As mentioned earlier, the tubing in hydronic systems is usually embedded in a concrete slab or a 1 1/2-inch-thick concrete overlay on top of a wood floor. This is usually referred to as a “wet” installation. The tubing can also be suspended in the space below wooden floors or stapled on top of subfloors, which is commonly called a “dry” installation. But a concrete or “wet” installation provides better soundproofing and fireproofing, as well as adds stability and protection to the tubing for a sturdier floor. Almost all tubing for hydronic systems is guaranteed for 25 years, with a lifetime expectancy of 100 years. But the best bet for longevity is that the tubing be installed by an experienced radiant floor contractor. If you’re absolutely determined to tackle one of these projects yourself, you can take advantage of some available literature from the RPA website, where you can download installation guidelines in a PDF format.
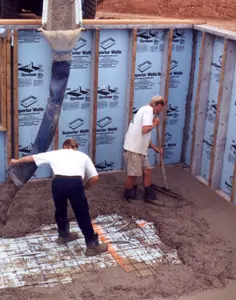
Electric Insulation
For remodeling jobs, electrical systems are easier to install for the average DIY’er. For example, Electro Plastics offers Step Warmfloor an electric radiant heat system that it bills as one of the easiest-to-install systems on the market.
Before installing any electrical system, calculate the layout to determine the materials required. The more detailed the layout plan, the more smoothly the installation will go. When planning the installation, make notes of exact room measurements, placement and number of heating elements, length and wattage per element strip, location of power source and electrical boxes, as well as any other information that will facilitate the installation.
The heating elements of the Step Warmfloor system can be installed over any dry, clean, non-conductive and structurally sound surface. Be sure the floor is prepared and clean. The manufacturer also recommends that thermal insulation be laid and secured beneath the heating elements. Place the heating elements by cutting the element strips on site to the required length. The heating elements come in a roll. Cut the elements with a pair of scissors to a maximum length of 25 feet. The elements must be placed in open spaces. Avoid fixed structures and plumbing by at least 2 inches.
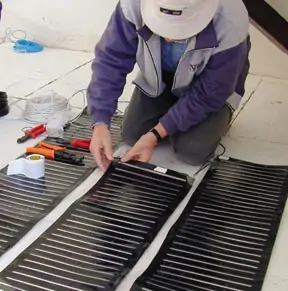
The elements come bare or with pressure-sensitive adhesive on both sides. Stretch them into position, flat with no trapped air pockets, and leave enough room for the wiring connections. Adhere or anchor the strips to the floor. For adhesive-free mats, staple the strips to the underlayment or drill holes into the slab and anchor the mats with plastic pegs. Make sure not to sever the bus braid on each side of the element.
Next step is to make the connections. On one end of the element, expose the two longitudinal bus braids and connect two stranded, tinned copper wires. Make the connections using a crimp tool, tinned copper connectors and approved sealant tape. Connect each strip to the terminal boards included with the system, and then from the terminal boards to the low-voltage side of the transformer. Connect the transformer to an on/off switch or a voltage regulator and to the main line. Have the heating system checked by a certified electrician before covering it with finished flooring.
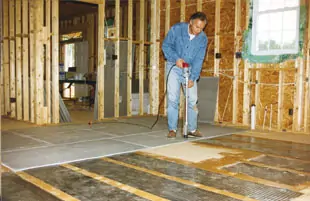
Of course, this is only a brief overview of one of the many systems on the market, and even for an easy-to-install system such as Step Warmfloor, you’ll need to follow the manufacturer’s instructions step-for-step. But the basics of electrical systems are much the same across the different brand names — electrically heated mats installed beneath a wide variety of finished floors surfaces, and with no concrete to hassle with.
So whether you’re building a new home or remodeling an old one, explore the options in radiant heat systems. You may find this popular technology to be a great way to achieve a warm and comfortable house.


