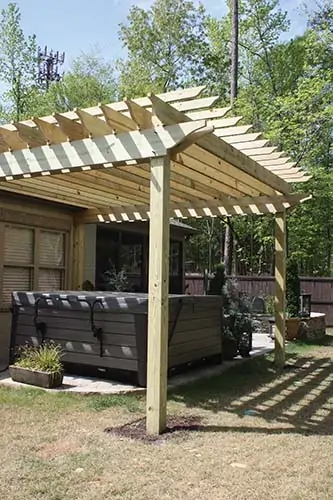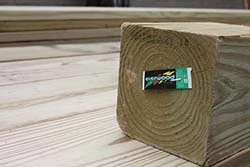Add a stylish pergola to enhance your backyard.
By Matt Weber
Pergolas have long been popular additions to a home because they add style and character to the outdoor living space. They can vary in size and design to fit different landscapes and have the added benefit of breaking up the sunlight (but not too much) in areas of the yard where people like to relax and entertain.
That was Steve and Blakeney’s reason for adding a new pergola to their backyard. The rear patio of the homemade is a nice place to congregate, complete with a fire pit, ample seating, and even a hot tub. The hot tub was exposed to direct sunlight, however, which can get overbearing at the height of a sweltering Alabama summer. A pergola offered a good solution to decorate the patio and mitigate the heat and brightness of the shining sun.
Pergolas are generally constructed with four support posts connected at the top with rafters and decorative cross-members. Typically built of treated lumber, cedar, or redwood, they are fairly simple structures in design, but you should keep some basic building practices in mind to ensure the construction of a pergola lasts for years to come.
Support Posts
To adequately support the lumber overhead as well as give the pergola a sturdy look, you’ll probably need to use 6×6 for the support posts. For a very small pergola with only 4 to 6 feet between posts, 4×4 supports will work. For anything larger, though, the 6×6 stock will not only offer a beefier look and greater carrying capacity, but 6×6 also resists the twisting associated with the more spindly 4x4s. Make sure the post material is rated for ground contact.
To integrate a pergola into the existing landscape, they’re usually built square to the house or the nearest structure. Layout the post locations with stakes and string using the 3-4-5 method to ensure square corners.
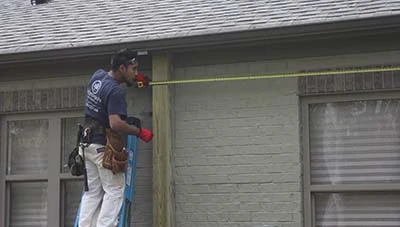
Dig the post holes according to the depth determined by your local building codes to get beneath the frost line in your area. Compact the soil at the bottom of the post holes, add gravel for drainage, then secure the post bottom with concrete while ensuring the posts are plumb and aligned perfectly square with the adjacent post locations. Double and triple-check your measurements during installation. Using string along the face of the posts can help guide a square layout.
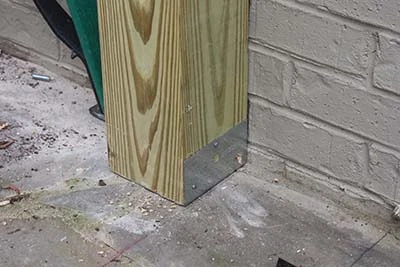
Setting a tall 6×6 post is a two-man job. It helps to have one man plumb and align the post while a second worker secures the bottom with concrete and attaches the brace boards that hold the post plumb while the concrete dries. The braces are made of 2×4 boards nailed to two adjacent sides of a post and angle down to the ground to prop up the posts. Once the post is plumb, the braces can be fastened by staking them to the ground (nailing the stakes to the brace bottoms).
Repeat this procedure for all four ground-supported posts.
The pergola shown in this article covered an existing concrete patio, and one of the support posts sat on the patio and was fastened to the wall of the house.
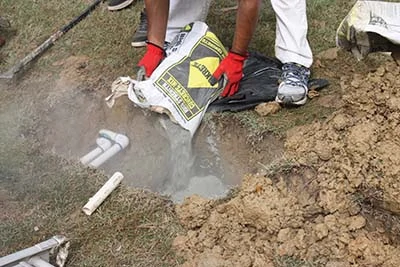
Realize that even after the posts are plumb, square, and set in concrete, they can still shift out of position. To help ensure a square, plumb, and rigid assembly throughout construction, take a cue from pro framing contractors and brace everything with temporary 2×4 cross-braces to bridge the posts (nailed into the sides). Spend a little time on any rough-framing job site, and you’ll see all manner of temporary bracing and blocking at play. Follow this lead and use whatever bracing you need to assist the project during construction.
Lumber Size
The key to designing a pergola is its visual proportion. With 2×6 posts, the girders and cross-members will need to be larger; otherwise, the top of the structure will look undersized and anemic. You also have to consider allowable span based on the size of the pergola you’re building. A 12-foot span is much too long for a 2×6 board, for example. Not only will it look weak to the eye, but it will sag over time. Most builders use a minimum of 2×8 for the upper framing members, and that’s for a small pergola.
On this pergola, the builder Ricky Chavez used 2×12 for the girders, 2×10 for the rafters, and 2×4 for a layer of decorative purlins fastened atop the rafters.
Tail Design
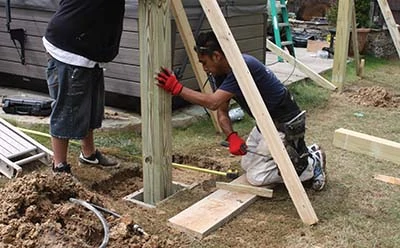
A typical pergola design is to have the tails of all of the horizontal boards cut with a decorative pattern. The tails impart the pergola with its elegant signature design and can be cut to a curved scalloped profile or a more angular geometric design—or anything in between. The longest edge of the boards should always be positioned at the top, but aside from that rule of thumb, the pattern is completely up to you. Experiment with the design on a paper template until you’ve arrived at a look you prefer.
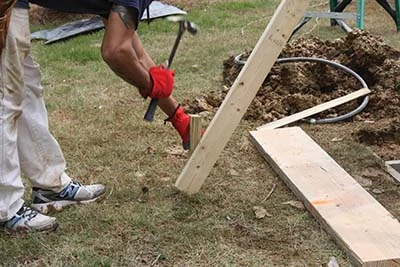
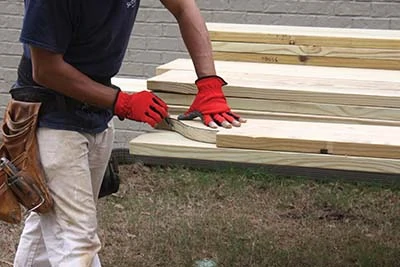
Cut the pattern using a combination of a handheld circular saw and jigsaw (for making tight curves and to connect intersecting cuts). After cutting the first girder, use it as a template to cut the tails on each matching girder. Do the same for the rafters and purlins. The girders, rafters, and purlins can have different tail designs, but each type of board should match.
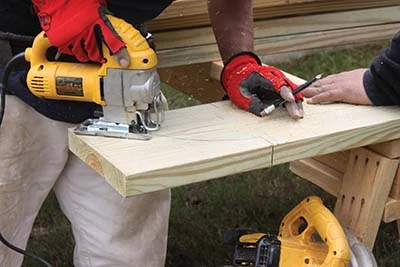
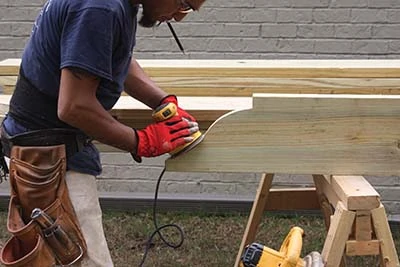
Girders
The next step in construction is the installation of the girders. The double girders are attached near the top of the pergola and connect the side posts to each other.
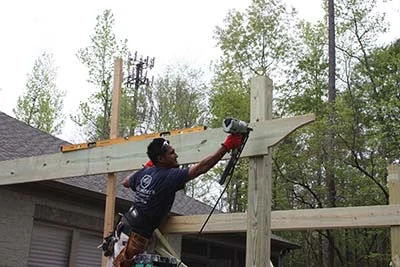
Again, installation is a two-man job requiring two ladders. Once you’ve aligned a girder at the proper elevation on the support posts, ensure that it is perfectly level and tack it to the post with some framing nails to hold it temporarily in place until you can make a proper lag-bolt connection. Attach a matching girder to the opposite side of the two posts.
Repeat for the opposite side of the pergola.
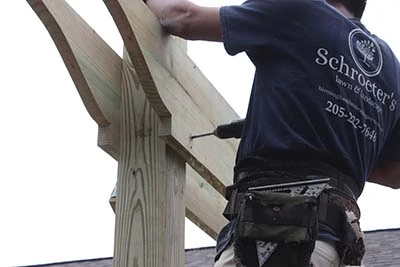
When determining the height of the girders, keep in mind that these will be the lowest horizontal members of the structure, so be sure to leave adequate headroom below. The rafters and purlins will sit on top, and the entire structure should be designed to integrate into a logical aesthetic fashion with any nearby structure (a roof, in the project shown).
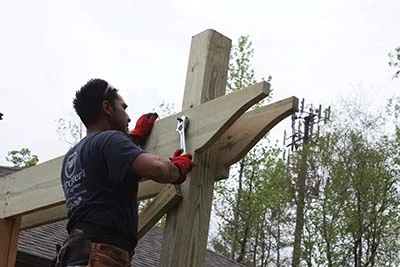
When all girders are tacked in place, drill two 1/2 inch holes completely through the girders and posts at each connection and secure each corner assembly with two 1/2 inch lag bolts. Tighten a washer and nut over the end of each bolt.
The two pairs of girders will support the weight of the pergola’s rafters and purlins.
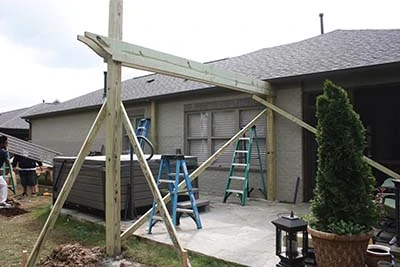
Rafters
Usually, the rafters are slightly smaller than the girders and are installed vertically, bridging over the girders at 90 degrees and overhanging each side with the decorative rafter tails.
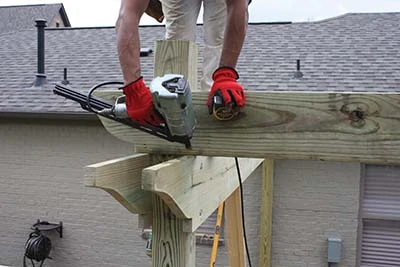
The spacing of the rafters will vary according to your visual preference and the size of the pergola. Spacing the rafters 16 to 20 inches apart is common. The most important rule in spacing is to keep the distance consistent between all the rafters. Install the front and rear rafters first, fastening them to the face of the support posts above the girder.
With the top and rear rafters in place, use a reciprocating saw to cut the top of the support posts off flush with the top of the rafters.
Install all remaining rafters spaced evenly between the front and rear rafters. Install each rafter perfectly square and vertical to the girders, and toe-nail the rafters onto the girders (two nails at each joint).
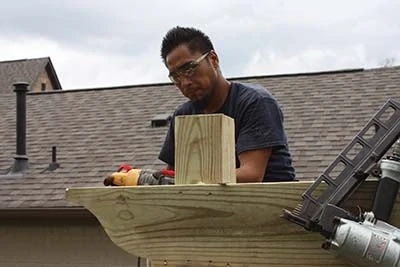
Purlins
The final layer of lumber on this project was the 2×4 purlins that were installed vertically over the rafters at 90 degrees, essentially forming a grid. Toe-nailed over the rafters, the two outermost purlins on the sides of the pergola are fastened, so they align on top of the outermost girders. The remaining purlins are installed with equal spacing between the two side purlins.
Note that the purlin layer is an optional decorative enhancement that works best on large pergolas. Smaller pergola designs often forgo the purlins, or in some cases, smaller 2×2 purlins are used as decoration.
Preservative Finish
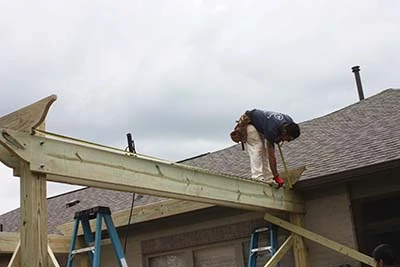
Staining and sealing the wood with a waterproof finish is a smart way to add your color tone of choice while also protecting the wood from water and insect damage. Cedar and redwood have natural preservative oils that help protect from insect infestation and rot, but treated lumber is notably less expensive. Treated lumber, however, should definitely be covered with a protective finish. The question then concerns when to treat lumber, and the answer lies with how wet the lumber is.
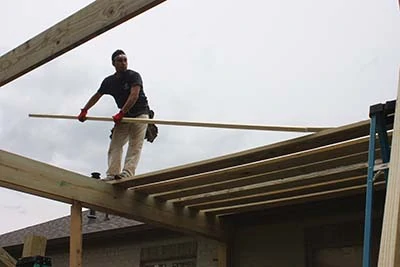
The treatment of lumber with waterborne preservatives leaves moisture in the wood. This is why fresh PT lumber often arrives wet from the supplier, and the moisture can impede the penetration of stains and paints. For best performance of paint and stain coatings, allow the treated wood to dry for 2 to 4 weeks prior to application. Estimating exactly how long treated wood will take to dry is difficult, and a lot depends on how much time has elapsed since the treatment, the lumber’s exposure to the sun, ambient weather, etc.
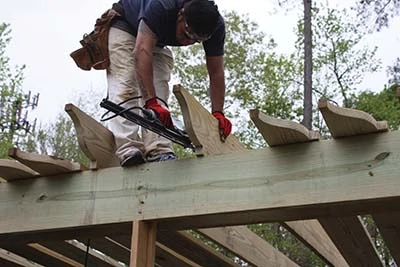
Final Thoughts
Although simple in design, building a pergola does require carpentry experience, some reliable power tools, and smart decisions in the planning stage. Take time to carefully plan every aspect of the project, especially making specific notes on how to attach the pergola to an existing structure if that’s what is required with your project. Thinking ahead and mentally walking through every phase of the project will help ensure success, longevity, and a backyard enhancement you can proudly show off to your neighbors.
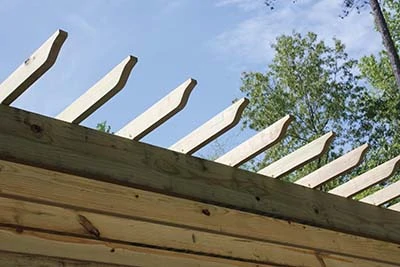
Side Note
The Right Materials
For this project, the homeowners chose lumber from the Everwood Treatment Company, which uses Wolmanized copper azole preservative treatment. This No. 1 grade hand-picked wood was treated with micronized CA-C for Ground Contact, meeting all building code requirements.
It’s a great building material for docks, decks, pergolas, retaining walls, fences, picnic tables, planter boxes, walkways, sill plates, and structural members. The lumber’s S4S designation means it’s sanded on four sides for a finished, professional look. Wolmanized Outdoor wood has earned the Good Housekeeping Seal, has been certified by Home Innovation Research Labs as meeting requirements for termite-resistant materials in the National Green Building Standard, and has been verified by the internationally recognized EcoSpecifier. It comes with a limited warranty for most residential applications and, to top it off, it costs less than alternatives such as tropical hardwoods and artificial wood. Visit www.everwoodtreatment.com.


