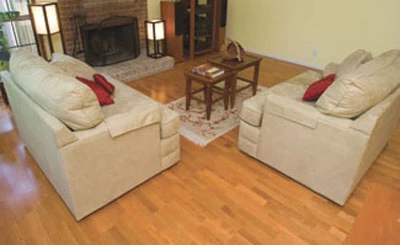By Larry Walton
Professional advice on transforming a room with engineered hardwood flooring.
It’s so fun to tackle a home improvement project that produces a dramatic transformation in a few short hours. This is especially true when you’ve been living with less than desirable conditions for a while.
When I first saw John and Rachelle’s living room floor it was looking a bit funky. It was a look I well recognized. A project started.
John had started demolition on a tile entry floor. He also made a cut in the carpet where he intended to make a new floor break along with the new entry floor. That’s when things in his business took off. Good for biz, not so good for the home project. So, he called me in to finish the job, which, of course, took me away from a project I had going on at my own house!
We talked about some flooring options and especially what could be done quickly and lived on immediately, which brought us to options in prefinished hardwood and finally to engineered hardwood, which installs much like laminate but is real wood on the surface.
They went down the street, picked out a color, and then we picked up the material and installed it.
Unfurnished Work Space
Got a flooring project? Move the furniture. In fact, it’s best to also clear out the adjacent room so you have a place to keep tools and materials handy and out of the way.
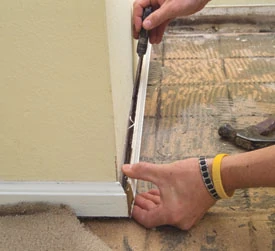

We sometimes put furniture in the garage, but not if we have to run power tools there. If weather permits, the driveway can work. Also, consider a moving truck or trailer where things can be secured. The main idea is to get the stuff “out the way.”
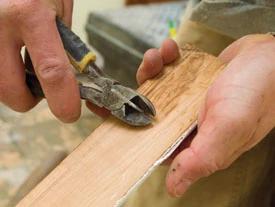
Once we had removed all the furniture, we pulled the baseboards. I recommend that you begin the process of removing baseboard by cutting the caulk along the top of the trim so when you pull it off of the wall it won’t tear the face of the drywall. With this done you can use a stiff blade putty knife to start the separation of trim and wall. Carefully bend the boards out and maintain pressure until they pop out of place.

Because we were working in an area that had wall-to-wall carpet throughout, we needed to establish a floor break, or transition, where the new hardwood flooring would meet the existing carpet. We then cut the carpet a little inside the area where the new flooring would be. The idea here is to have extra carpet that you can cut precisely to the new floor when the hardwood is done.
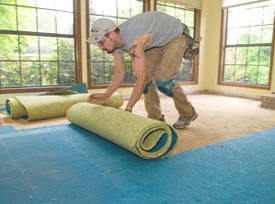
We folded the carpet back onto itself and put a couple of strips of wood down, which we tacked into position.
Next, we pulled out the old carpet. You can begin this task with a pair of pliers to grab the carpet in one of the corners. Once started, grab it and growl, but not too loudly. Peel it back towards the center of the room and pay attention to how the carpet is folding back along the walls. Don’t get too carried away and scratch things up.
The back of the carpeting is actually quite abrasive. Once your carpet is folded and ready to go out the door, be careful not to drag it against door jambs, across casings or on the paint of your truck when loading.
Next step is to remove the carpet pad. Most of the time, it’s tacked down with light-gauge staples and is easy to remove. Go about it systematically by rolling it up.
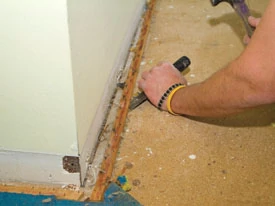
With the carpet and pad gone, it’s time to take out the carpet tack strips. Got any leather work gloves? As you can see, the strips have nails sticking out like porcupine quills. A stiff-blade chisel or a flat bar work well to get under the strips to pry them up.
With carpet, pad and strips removed; give attention to getting everything cleaned up. There will likely be staples from the carpet pad and nails left over from the carpet tack strips. I like to use a scraper to clear the light-gauge staples. Larger nails require hammer claws or pliers. Sometimes it makes sense to drive nails in flush.
On our project, we had to deal with pieces of tile and thin set mortar. Identify whatever needs to be scraped, pulled and removed to get a clean, smooth floor surface.
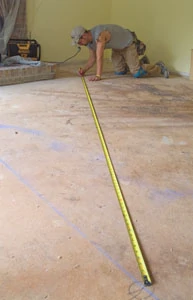
Site Survey
Once we had our flooring area cleaned we turned our attention to the layout, beginning with the geometry of the room. This step is often overlooked, which can create problems with the finished look of the project. It really gets down to how the flooring fits the room. The same is true of tile and vinyl floors with patterns. Problems occur when walls are not straight and rooms are not square. The discoveries you make in this survey of the room can help you make decisions that will hide imperfections in the room.
Here are some scenarios where such problems can occur:
• You start installing your flooring in a small area only to find out as you progress that the longer walls in the main room are not parallel to or square with the small area where you started. You already have notches cut for doors and floor vents, which make a simple shifting of the floating, floor a tough solution.
• You begin with full boards along the far wall and arrive at the opposite wall to find that awkward cuts are needed, which leave partial boards in a very visible part of the room. In retrospect, the cuts should have been made across the room where furniture is certain to camouflage the narrow boards.
• You start your install and discover that a conspicuous section of wall has a nasty curve in it, which becomes quite visible next to the new, straight flooring. Had you known the wall issue was there, you would have rotated your layout 90 degrees so the end cuts would occur at the crooked wall.
We used straight edges, chalk lines and measuring tapes to check the different walls in the room to determine which ones were parallel with each other, which ones were square with each other, and if there were any crooked walls in the mix.
The standard is to run the flooring perpendicular to any subfloor composed of lumber such as tongue-and-groove car decking. If you’re going over a subfloor or underlayment made of sheet material such as plywood, the structural requirements are not the same, which means you can run the flooring in either direction.
In our case, we found that an open wall in the main room was quite crooked, so we decided to run the flooring into, rather than along, this crooked wall to camouflage the problem.
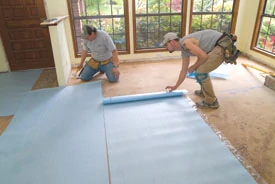
Now that you have the floor surface cleared of all fasteners, the floor repairs are done and you’ve decided which direction you’re going to run your hardwood flooring, it’s time to start rolling out the foam insulation backer that goes under this type of floating floor. Roll it out so the long edges are perpendicular to the flooring material. This foam backer operates as a vapor barrier, as a cushion and as a sound insulation. This material tends to be very stretchy, so watch for any bumps or folds that start developing and try to keep everything flat without stretching it too much. Use a hammer tacker to staple the underlayment pad in place.
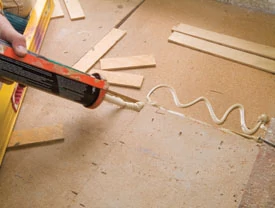
Reference Lines
Use a chalk line to mark a vertical and a horizontal line through the main part of the room. These lines should take into account the information you got from your survey of the room. They will give you the best opportunity to keep the flooring oriented so the pattern fits the room. They help you keep everything parallel as you start across the room with the flooring.
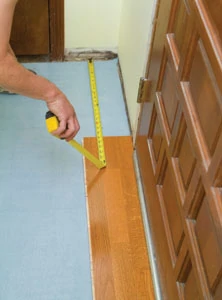
Direction
Decide where to start. Sometimes it’s like reading a page in a book, starting at the top and going left to right. Think about the sort of obstacles that are in the room. If I start on this side of the room then I’m going to be backing up in this direction. Or, what makes the most sense to get around this little half wall or to get around the fireplace hearth? How will this affect the flow of the work and the location of my tools? Where would I like to be as I finish the install? It’s sort of like trying to avoid painting yourself into a corner.
We began our install at the entry door. We started with the groove against the beginning wall and the tongue out towards us, which determined the way all of the pieces snapped together from there.
Getting Started
Take the first couple of pieces, put them in position and snap the head joints together. Once you get three or four pieces put together, measure out to your reference line in the middle of the room to make sure that they are parallel to that line. At this point you can still shift things around because nothing is fastened to the subfloor.
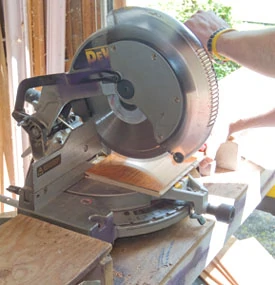
Stagger Without Stumbling
Unlike random lengths commonly found in standard hardwood flooring, engineered flooring boards are usually all the same length. This means you’ll need to measure to ensure the head joints of one row do not line up with the head joints of adjacent rows. Usually this can be accomplished by starting every other row with an off-fall scrap that ended a previous row.
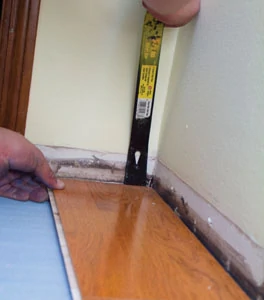
The advantage of uniform lengths is that once you’ve started a row with a staggered head joint, the pattern will automatically repeat across the room. When you are using random length boards you must constantly watch for aligning head joints during the install.
In short, every time you start a new row you need to alternate between starting with a full board and starting with a partial board to stagger the head joint spacing.
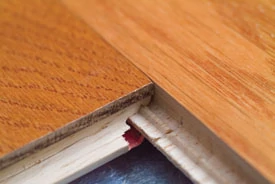
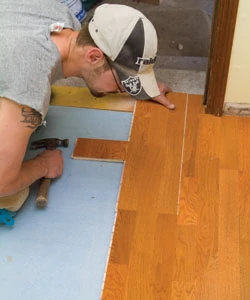
Obstacles
Our layout reference line made the little half wall at the entry way a much simpler obstacle. We needed to start on both sides of the half wall and eventually have the flooring come together and continue across the main area. We simply measured to our layout line on both sides of the half wall to make sure the two sides matched. When we finally got to the row that would pass the end of the half wall, we put the boards end to end, from left to right, and made a simple notch for the wall when we reached it. Everything on both sides came together as planned.
The next obstacle we encountered was a fireplace hearth that we were able to negotiate by applying some basic fitting techniques. Orient the board that needs to be cut in its correct direction (watch that tongue!) and within reach of where you are measuring. Think in terms of marking the borders of the area you want to keep and be consistent with this thought.
Bump your tape against the existing flooring at the finished level (above any tongues) and measure to the obstacle. Hook your tape on the loose material at the corresponding point to where you bumped the tape on the existing flooring. I think of it as transferring measurements to the loose board.
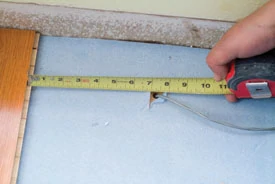
What’s the Score?
The top surface of engineered hardwood flooring is real hardwood, so you want to handle any crosscuts just as you would any piece of hardwood. Once you have the marks laid out on your board, use a sharp utility knife and a straight edge to score any of the cuts that go across the grain before you cut them with your jigsaw. This is to avoid tear out. Keep the teeth of the saw just on the waste side of that scoring cut so you’re not chipping out areas on the finished floor surface.
We also recommend that you use masking tape on either the flooring or on the base plate of the jigsaw to avoid scratches to the surface of the floor planks.
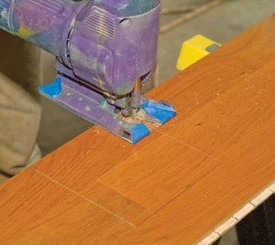
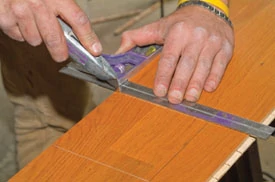
How Would You “Scribe” This?
Scribing around irregular shaped objects can be a little more of a challenge than notching out for objects that are parallel or square to the flooring. Cut the piece as close as possible to the length that it needs to be when it goes into position and then put it into place. Match up the tongue and groove on the materials without snapping them together. Push the piece against the irregular shaped object and then scribe the end of it using a compass or a pencil to transfer the shape of that mark onto the board.
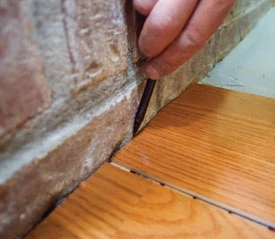
Remember that you have the option of installing from right to left, when it makes sense to do so, to get a board to fit properly before proceeding with the rest of the row. Using this approach, you can keep working on a piece, testing and trimming until you have a good fit. You can go back to your left-to-right pattern once you have cleared the irregular obstacle on the right side of the room.
Running Wires
Sometimes wires come up through the subfloor for various applications such as stereo speakers. Consider rerouting, eliminating or going wireless so you don’t have to cut into your new flooring.
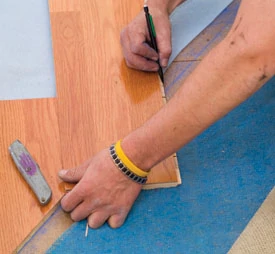
If you’re confident the wire needs to be there, you can do the layout for that wire position very much like you did for notching for obstacles. Make sure that the hole in your flooring is at the same position as the hole that comes up through the subfloor. You can usually do your layout with only two dimensions. Measure and mark from the head of the already-installed flooring in the same row and from the side of the piece in the previous row adjacent to the wire location.
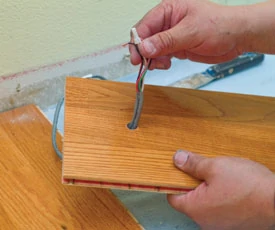
With the hole drilled, thread the wire up through the hole from the bottom of the board. Make sure that you’re pulling slack as you position the board so there’s no wire folded between the new hardwood flooring and the subfloor.
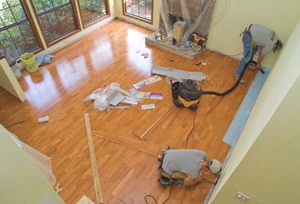
Wall-to-Wall
As with almost any flooring project the open part of the room is the easy part. When you get close to finishing the room it gets a little bit trickier.
As you near that last wall, the chances are pretty good that you’re not going to be able to install a complete board in the final position. Keep in mind that to the eye this engineered material looks like a standard hardwood floor. You can’t tell that a full board is 8 inches wide because the laminated boards that comprise each panel are about 2-1/2 inches wide. This means it’s not a problem to have the engineered hardwood flooring ripped down to a narrower width to finish the last row of the install.
If the last section of board that you put in is fairly wide, you can probably rip it a little narrower than the gap that you have to fill and install as normal with tongue and groove locked. Remember, you have the thickness of your baseboard as the maximum possible distance that you can be away from the wall when the board is snapped in.
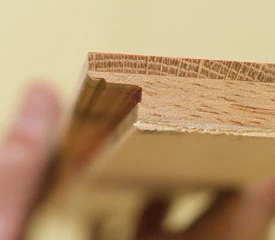
If your last row is a narrow board, you may need to cut off the bottom strip of substrate that defines the groove. In other words, modify it so you can just drop it straight down onto the tongue of the installed flooring.
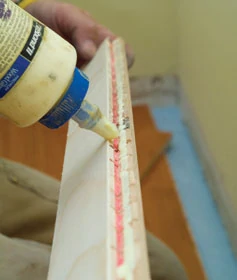
This was the case on our project. We added some woodworking glue all along that connection where the now-bottomless groove on the last board overlapped the tongue on the existing board.
Once we had everything in place, we used a nail gun to tack the last board in a few places. This held it in position while the glue set up.
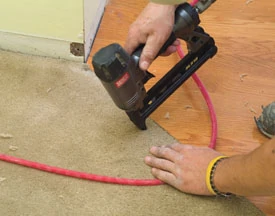
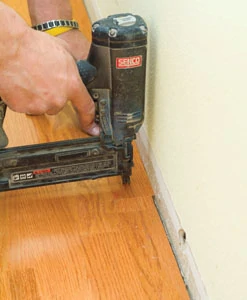
Note: Don’t get carried away with nails, this is a floating floor. Also, don’t try this on plastic laminate floors.
Trim, Tuck, Tack
Once we had our hardwood flooring done we trimmed the carpet and stretched it into place. We then used some 1/4-inch crown staples to hold the edge of the carpet down.
This made a very nice transition without any type of a transition strip. Of course, you can use a transition strip. Of course, you can use a transition strip if needed or desired.
For a quick and easy floor that installs like laminate but has the look and feel of real wood, engineered hardwood is the way to go.
Subpar Subfloors
Often it’s necessary to make subfloor repairs before you install your flooring. While an engineered hardwood floor can handle going over minor gaps and low spots in the floor, it’s really preferable to have everything on the floor as flat as possible. In our particular case, the repairs that were made before the carpet was laid weren’t suitable for our new flooring. Use a long straight-edge to determine which areas need to be taken down or built up in elevation. We had a couple of low spots on our project. We used a combination of construction adhesive and flat shims to get the flooring level.
Wear and Care
Keep in mind that engineered wood flooring has a top layer that is real wood, which means all the wear and care factors of wood applies. The most common marks in wood floors are scratches and dents. In general, scratches are made in the clear-coat finish that was applied to the surface of the wood, which protects it from stains and water damage. The clear coat product that is applied to the top can be more or less susceptible to scratches, depending on hardness and thickness. Dents occur when the wood fibers are compressed. This can happen without significant damage to the clear coat. The softer the wood type, the more likely denting will be. In many ways, the number of scratches and dents in the flooring is a matter of personal taste. Some see it as providing character and giving it an antique look. Others do not. Many of the buildings in my town date back to the mid 1800s and have fir floors. Fir is a soft wood and the floors show plenty of signs of wear, which to most around here is exactly how they should look. Don’t like scratches and dents? Choose a harder wood and thick, durable finish—engineered or not, wood is wood.


