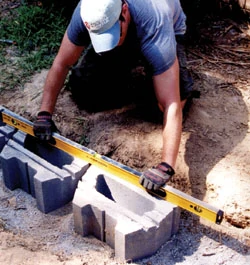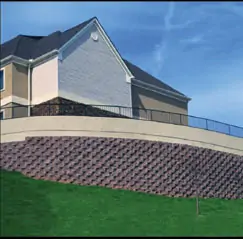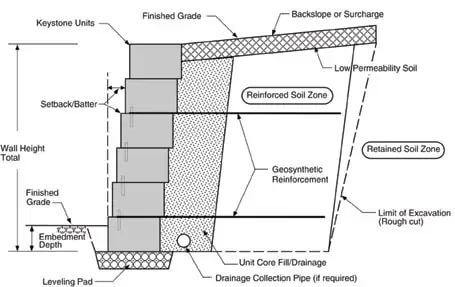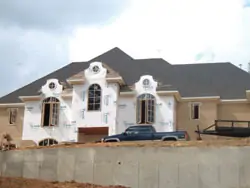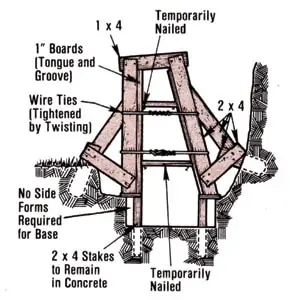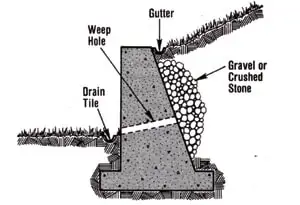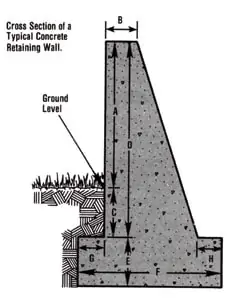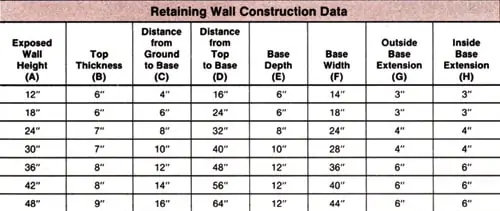Yards are like people, they come in all shapes and sizes. Some folks are fit, others are flabby. Some yards are flat, others are hilly or sloped. And, like people, some yards could use a little work. When necessary to create a level surface on a slope, building a retaining wall has been the answer for thousands of years. These walls literally retain the earth to create flat, appealing lawns and stepped areas of land.
Depending on the weight the wall must support, a wide variety of materials can be used to construct a wall, from brick and mortar to landscape timbers. In the South, many yards even feature garden-style retaining walls built from discarded railroad ties for a rustic, country appearance.
Some of the simplest walls are “gravity” walls built of loose block. These walls depend on the mass and weight of the blocks to retain the earth. Landscape blocks are simply stacked one course on top of the other, with the joints staggered and each course slightly stepped back from the course beneath it. These small walls are used to retain small areas of earth, as seen with flower beds surrounding tree trunks. These simple designs usually work fine in a low-traffic area for a wall that doesn’t exceed about 2 feet high.
Walls built with a combination of concrete block, mortar and rebar are also popular for small yard projects. The mortar and steel rods lock the blocks together for additional strength.
This article will focus on building retaining walls from newer segmental block systems, as well as building from traditional concrete.
No matter if you choose to build your retaining wall out of block, brick, stone, wood or concrete, the goal should be to integrate the retaining wall into your landscape. The angle of a sloping lawn should never be greater than 45 degrees, and the gentler the slope, the better. The higher the wall, the gentler the slope will be.
After determining the wall height, check local building codes. Many municipalities require a building permit and an engineer’s approval before a wall higher than 3 feet can be built. For taller projects, some careful engineering is required to construct a sturdy, long-lasting wall.
Segmental block systems provide a DIY-friendly
approach to constructing a retaining wall.
Segmental Block Systems
The latest technology in retaining walls can be seen in the variety of segmental systems featuring blocks that interlock, with no need for mortar. These systems enable you to finish a project that will look complicated and professional. The simplest DIY systems are ideal for short walls (approximately 3 feet high) and feature blocks with a lip on the lower, rear edge that locks them together for a stepped effect. When the cavity behind the wall is filled with earth, the pressure pushes the blocks forward, strengthening the joints between the lips and the blocks beneath.
Other systems offer different interlocking features. Some blocks have a cast tongue-and-groove connection. Some systems utilize fiberglass pins that insert between the blocks to ensure proper alignment and a strong mechanical connection between the courses. Some blocks feature a hollow core, which, when filled with gravel, creates a semi-solid, interlocking web of rock throughout the wall. And many systems require reinforcing mesh layered between the courses of block.
To ensure the utmost strength, any wall taller than four feet should be carefully designed prior to installation. You have to consider structural reinforcement, drainage and the wall’s overall stability. Tall walls should all be designed for a “battering” effect, where the courses are set back from one another. In other words, the wall slants backwards as it gets taller. This battering effect adds life to a wall that may eventually tilt forward over time from the pressure of the earth behind it. Although battering is one method of strengthening a wall, most segmental systems incorporate this approach in conjunction with the other reinforcement measures mentioned above—reinforcement grids, anchors or steel reinforcement.
Designing very tall walls gets rather complex when accounting for lateral pressure, as do the reinforcement options. For example, a retaining wall 8 feet tall is not just twice as strong as a wall 4-foot tall. The 8-foot wall actually needs to be four times stronger. For walls taller than 4 feet, hiring a licensed engineer to develop a design would be a smart move. At the very least, remember to follow the system manufacturer’s instructions to the letter. Plus, keep in mind that building big walls means moving truckloads of soil, gravel and heavy block.
Concrete Walls
Perhaps not as builder-friendly for the first-time DIY’er, a concrete retaining wall can nevertheless provide maximum protection for any property against drainage and erosion problems. According to the experts at Quikrete, unlike brick and stone, walls built with concrete do not require additional reinforcement because the width of the base and the weight of the wall provide adequate structural support.
The most important step in constructing a strong, attractive concrete wall is building a sturdy, accurate form. Wall forms must be strong enough to withstand the great pressure exerted by the wet concrete; any failure in the forms will be disastrous. A straight wall form is constructed of 1/2-inch, 5/8-inch or 3/4-inch exterior grade plywood sheathing, studs, spacers, ties and walls. Sheathing forms the mold, while studs back up and support the sheathing.
Spacers are set to maintain spacing and support the form prior to the pour. Wire ties snug the form and resist the pressure of the wet concrete. Wales align the form and brace the studs in forms more than 4 or 5 feet high. Two horizontal walls are sufficient for most forms, but they should not be spaced greater than 30 inches on center. For lower, lighter walls, it is possible to cast the wall at the same time you cast the footer. Larger walls always require separate pours for the footer and wall.
Good drainage is essential for any retaining wall. Drainage is provided by filling coarse gravel behind the wall and by building weep holes into the wall. Make weep holes by inserting short lengths of 2-inch plastic pipe or 3-inch drain tile in the forms when they are built. The first row should be 2 inches to 4 inches above ground level. If the wall is higher than 4 feet, place a second row of weep holes 3 inches above the first.
After mixing your concrete, pour the wall in horizontal layers of not more than 20 inches, beginning at the ends and moving toward the center. Use a ramp to wheel the concrete into position and a splashboard to direct the pour and control spillage. Remove the spacers as you go, and work the concrete against the sides of the form and around the reinforcement as each layer is poured. Pour layers as soon after the previous one as possible to avoid cold (non-bonded) joints, which cause leaks. Strike off the concrete flush with the top of the form, and then trowel it to the desired finish. Insert anchor bolts for mud sills and wooden caps once the concrete has set sufficiently to hold them. Because of the pressure created by the slope of the lawn, cure the concrete for at least seven days before removing the forms.
Once the forms are removed, tamp gravel into the space behind the wall. Fill the top foot or so with topsoil, providing a gutter depression along the wall for better drainage.
For more information on concrete projects and a wide range of concrete products, check out www.quikrete.com. And for more information on segmental retaining walls, check out Tensar at www.tensarcorp.com (1-800-TENSAR-1) or Keystone Retaining Walls at www.keystonewalls.com (1-800-747-8971).


