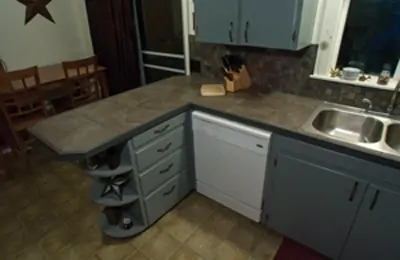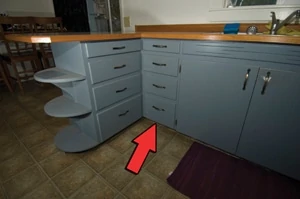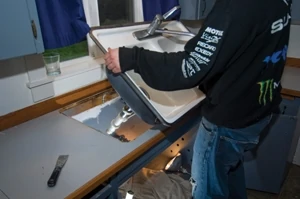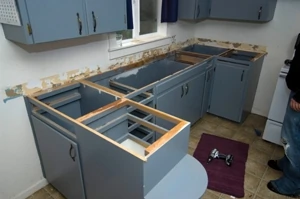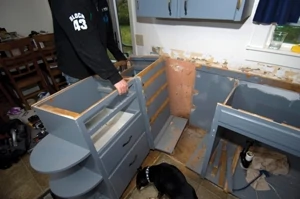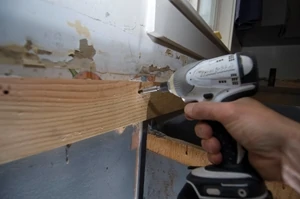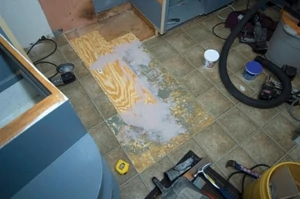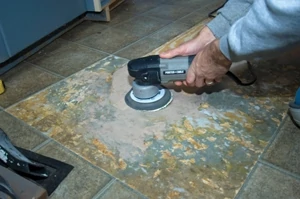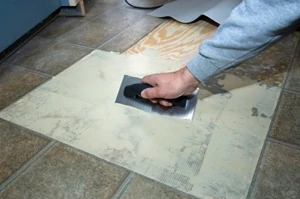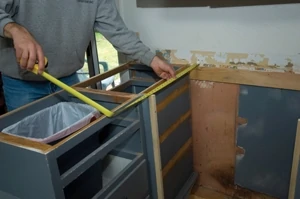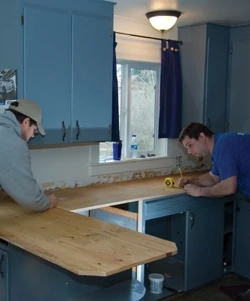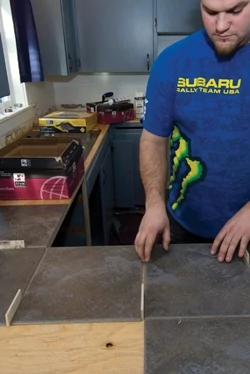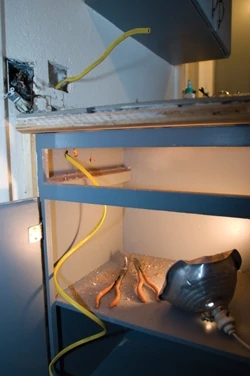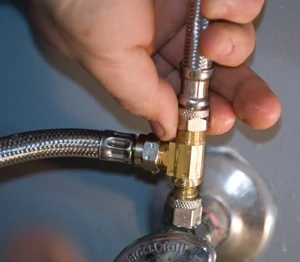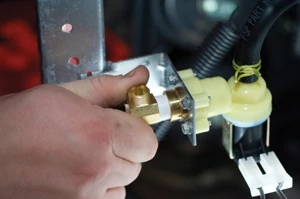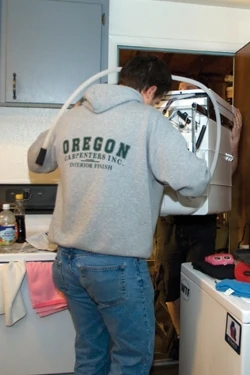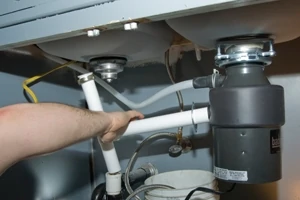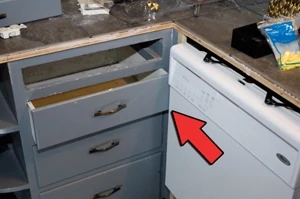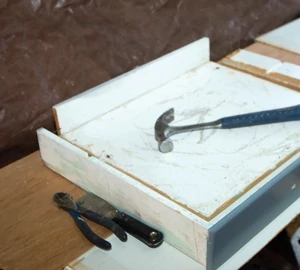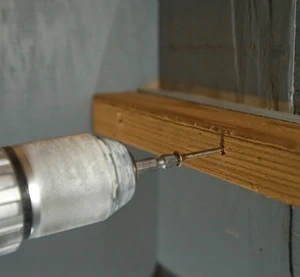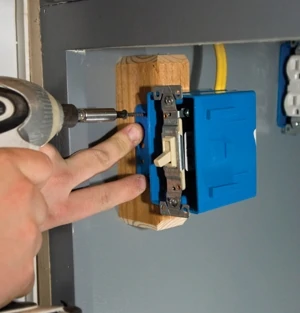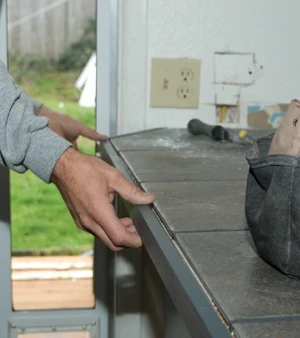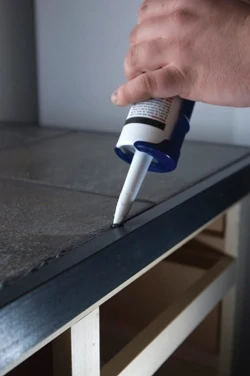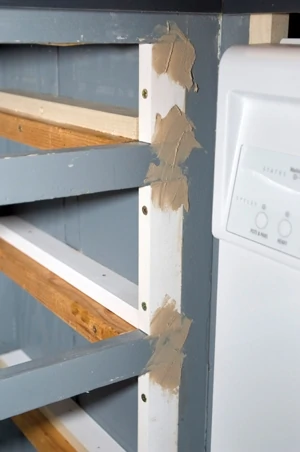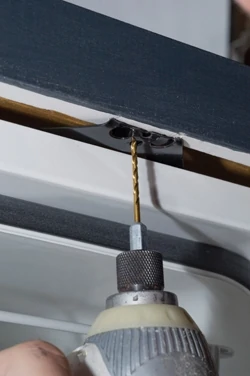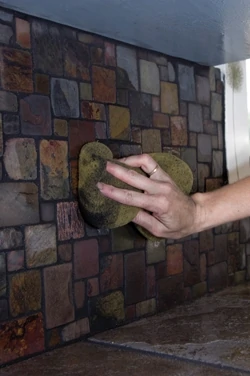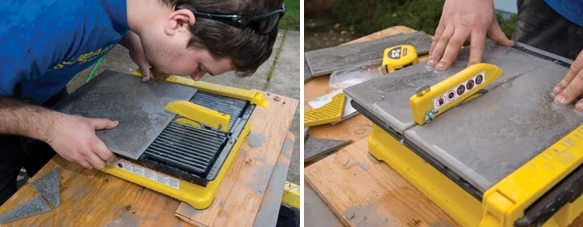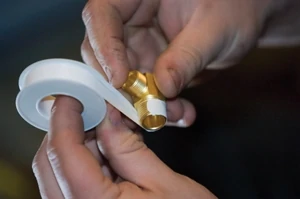By Larry Walton
Photos by Larry and Tim Walton
Step by Step instructions for reconfiguring your kitchen cabinets to install a dishwasher.
Lacey Melton, my son Tim’s fiancée, did not consider the lack of a dishwasher in her 1950’s era house to be either quaint or retro. She was tired of doing dishes by hand. It was time to make the upgrade.
If you are designing a kitchen from scratch, it’s easy to accommodate for a dishwasher. Leaving a 24-inch opening next to the sink cabinet works in most cases. The resulting dishwasher opening needs a strong-back or ledger installed at the back of the opening to help support the countertop, but the front is simply left open while the countertop bridges over the opening.
What if the kitchen was constructed without a built-in dishwasher in mind? If there happens to be a 24-inch cabinet next to the sink base cabinet, you can simply remove that cabinet and you’re golden. I’ve seen quite a few kitchens like this in neighborhoods where dishwashers were offered as an option—the standard was a dishwasher-sized cabinet where the dishwasher should be.
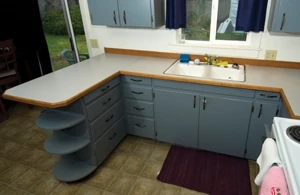
Location, Location
Dishwashers can be located away from the sink cabinet, but generally they need to be within a few feet so the sink plumbing can be used for the water supply and drain. I’ve built plenty of U-shaped kitchens where the dishwasher front was 90 degrees to the sink cabinet face. The dishwasher opening needs to be far enough away from the sink wall to allow room to stand in front of the sink with the dishwasher door open.
Locations farther away from the sink need a hot water supply line, a drain line and a 20-amp electrical circuit. A kitchen wall that is backed up by a bathroom vanity or a washing machine would work well as plumbing access for a dishwasher. Keep in mind the dish traffic flow between the sink and dishwasher. Also, consider how and where the dishwasher door will open.
Often the dishwasher can be installed with a little creative cabinet remodeling. Because Lacey’s kitchen also needed a countertop update, the solution was to remove the countertops, to cut out one bank of cabinet drawers, and to shift a peninsula of cabinets over until there was sufficient room to install the dishwasher.
This type of change to the cabinet layout requires a plan for the resulting floor repair. On this house we had some matching sheet vinyl on site to splice into the floor that was once covered by base cabinets.
Here’s how we got it done:
Step by Step
We didn’t want to change the location of the sink, which was centered nicely under the window. There was no room on the right, but the drawer stack to the left of the sink cabinet offered promise. We could remove the drawers and shift the bar toward the patio door to get the room we needed.
We started the demolition phase of the project by removing the kitchen sink, which involved shutting off the water supply, disconnecting the water supply hoses, disconnecting the drain at the P-trap and removing the sink clips that held the sink to the countertop.
Next, we removed the backsplash and the countertop. The countertop was held to the cabinets with metal L-brackets so it was a matter of finding all of the L-brackets and removing the screws. With the countertop removed we could tell that several of the cabinet components were built on site, which made determining breaking points a challenge. We also discovered that the face frame of the cabinets was less than 23 inches away from the wall, instead of today’s standard of 24 inches, which we fixed by disconnecting the base cabinets from the wall and shifting them out, effectively making the cabinets deeper.
We used a reciprocating saw to cut the rails along the stile that would frame the right side of the dishwasher. We also cut the floor of the cabinet in half with the reciprocating saw.
With the drawer cleats removed and the rails cut off, we were able to move the base cabinet that supported the bar area.
We added a new strong-back along the entire sink wall to support the new countertop and to fill in the gap where we moved the cabinets out.
Moving the bar cabinet exposed a section of the floor that had no floor covering. We added underlayment where needed and used a multipurpose repair compound to smooth out the transitions in the underlayment.
We used a Porter Cable random orbit sander to smooth the floor repair in preparation for vinyl.
After dry-fitting the sheet vinyl for the floor repair, we used a trowel with the appropriate depth teeth to spread the vinyl flooring adhesive. We carefully positioned the sheet vinyl in the repair area and used a wet rag to smooth out the adhesive under the vinyl repair area. Then we cleaned up the excess vinyl adhesive that escaped out the seams.
After completing the floor repair, we moved the bar cabinet back into position. We checked to make sure that the depth from the wall was 24 inches out to the face frame so it matched the other base cabinet.
We also checked the side-to-side opening for the dishwasher, which needed to be 24 inches, then leveled the cabinet with the rest of the base cabinets, anchored it to the wall and to the floor.
We used 3/4-inch CDX plywood to build the countertop decks. We made the bar countertop two full tiles wide.
My son, Tim, found some 12-inch floor tiles to use for the countertop. He used 1/4-inch spacers to dry-fit the tiles before setting them.
We used a router with a guide attached to the base to cut a small rabbet in the inside, upper corner of the wood self-edge.
We used a two-part, epoxy-based, stain-resistant grout for the tiles. Shown here, the colored sand is being added to the liquid portion of the mix. This type of grout is too sticky to grout the tile by smearing it entirely across the face of the tile so we tried to keep the grout close to the grout lines and pressed them into place using a window squeegee.
We had plans to use a backsplash that went from the countertop up to the wall cabinet. This allowed plenty of room for accessing the stud bay next to an existing electrical J-box for running a new circuit for both the dishwasher and a disposal.
A T-connection was installed at the water stop on the hot side to supply water to the dishwasher and to the sink. A 3/4-inch hole drilled toward the back of the wall, between the sink cabinet and the dishwasher, provided the opening for the supply line.
We threaded the proper size connector into the bottom of the dishwasher that would fit both the threads on the dishwasher and the threads on the end of the hot water supply line.
We connected the dishwasher drain line to the exhaust port on the dishwasher before bringing it into the house. A pair of channel-lock style pliers works well to put the hose clamp spring into place for the dishwasher drain. With the supply line fitting in place on the dishwasher and the drain hose connected, we brought the dishwasher into the kitchen. We placed the dishwasher in the opening, routed the drain line into the sink opening and attached the exhaust end of the drain line to the proper pipe at the top of the disposal.
Notice that the drain line for the dishwasher comes into the sink opening so it’s routed up high on the cabinet. Here, Tim is connecting the drain lines for the disposal and the sink.
Ok, I know this looks like a screw up, but we knew that we wouldn’t have enough clearance for the drawers in the bar to the dishwasher face. We decided to wait until we had the dishwasher in position to see how much clearance we would need before changing the size of the drawers.
We disassembled the drawers and cut down each drawer face, the back of each drawer box and floor of each drawer and nailed them back together.
Some scrap wood served as the drawer cleats to support the narrower drawers.
Tim added a block of wood to the inside of the sink cabinet to position the J-box that housed the switch for the disposal.
We prepainted the wood self-edge before installing it flush with the top of the tiles and along the outside of the countertop decks.
To disguise the joint, we used a matching color caulk to fill the grout gap between the wood self-edge and the tile.
We built out the stiles on the face frame to match the resized drawers and then filled the cracks with wood filler.
The mounting flanges on the dishwasher stuck out beyond the self-edge, so we used pliers to bend them over so they would be recessed when the dishwasher was mounted.
We predrilled up into the wood self-edge to mount the dishwasher to the cabinets.
It’s common with some models of dishwashers to shim up the back wheel in order to get the back of the dishwasher level with the front, which has adjustable feet.
We installed a slate backsplash between the tile countertop and the wall cabinets.
Finally, we used a two-part wood filler to fill the holes on the drawer faces so we could relocate the drawer hardware.
No Drawers Sacrificed
We built an extra base cabinet to house the drawers that came out of the area that would host the new dishwasher. We used the base cabinets in the house to pattern the dimensions for the new base cabinet, making sure that we were matching the depth of the cabinet, the height of the cabinet and the notch for the toe kick. We matched the openings in the face frame to the openings in the prior face frame so the drawers would work. We used the same basic cleat layouts to support the drawers. Here is the new base cabinet with the drawers in place. We installed the cabinet on the kitchen wall opposite the dishwasher.
SIDE NOTE 2
Cutting Cost When Cutting Tile
We used an inexpensive little wet saw to cut the tiles. Shown here, Tim positions the tile to the blade with his layout mark before setting the fence, making sure that the fence is parallel with the ribs on the table surface.
The key to using a small saw like this is keeping it supplied with plenty of water and moving slowly. The water in this type of wet saw is carried up into the cut by the blade rotating through a reserve of water in the bottom of the saw.
Teflon Tape Trick
We always wrap Teflon tape around the threads of the male fitting in a clockwise direction (facing the opening of the fitting) so the tape doesn’t peel off when it’s threaded into the fitting.


