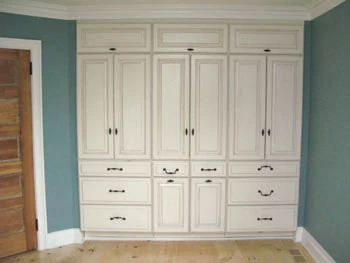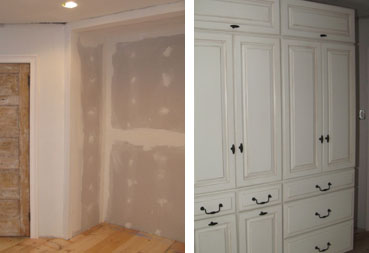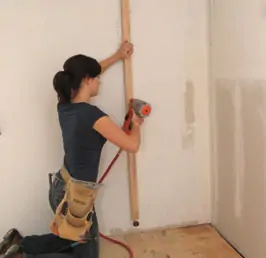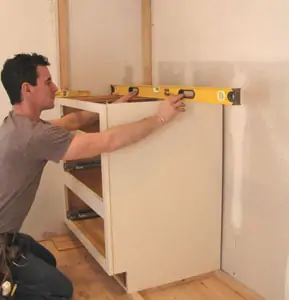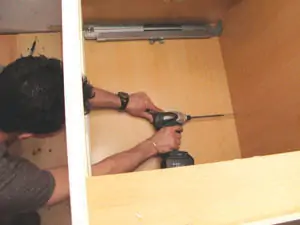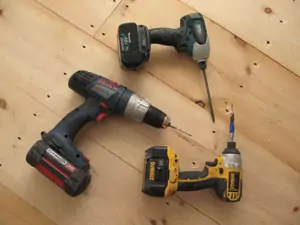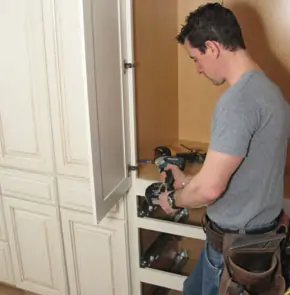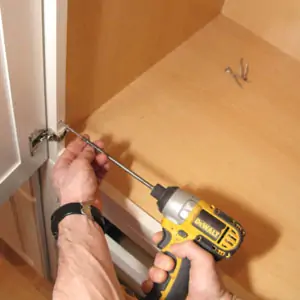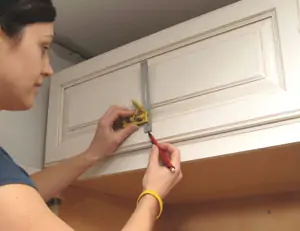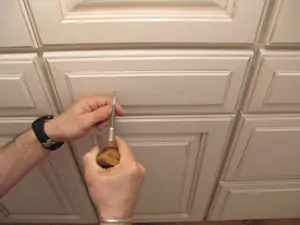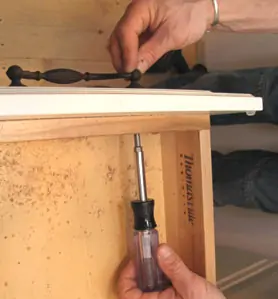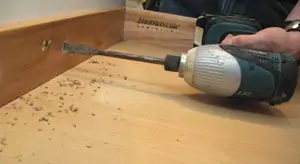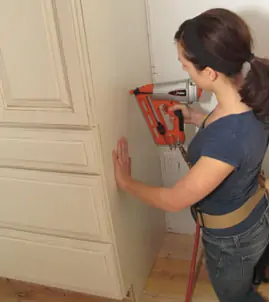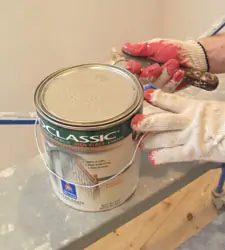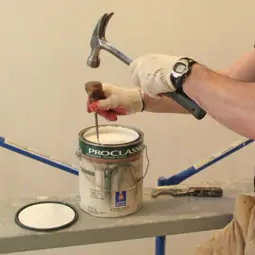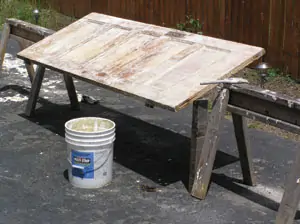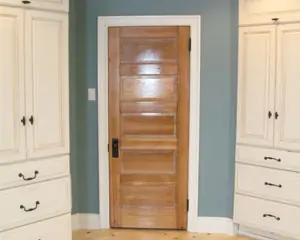To convert this un-cared for bedroom into a master suite, we had to junk all the horsehair plaster, crumbling lath and decrepit knob-and-tube wiring. We then stripped the structural walls of the house back to the block, installed new studs, updated electrical, insulation, HVAC chases, windows and drywall. Once back to a blank slate, we could connect all the dots and make it pretty.
As shown in this article, we finished and sanded the drywall, switched and plugged the roughed-in electrical, and ran nice, classic moldings. We also installed a wide-plank pine floor, painted and—the piece d’resistance of the entire project—used stock cabinets to create two custom built-in closets for the previously storage-free space. They graciously contain all the things typically stored in a bedroom, and smartly—not to mention affordably—solve a serious storage dilemma part-and-parcel to old and/or under-detailed houses. And it all ties together in a super-sweet package, faithful to the look and detail of an old house. Here’s how we did it.
Design
This is a room upgrade that relies heavily on the right design for the space—both for function and form—and here, necessity was the mother of beauty.
The 12-by-13-foot room, which would be a master bedroom when we were done, had no closet. Thanks to old house designers, that is roughly two fewer closets than a modern couple needs. That was the inspiration for the custom built-ins.
The core of the room would be two elegant and very customized storage systems that my co-remodeler Theresa designed, using stock cabinets from Thomasville cabinets. Using just about every page from their extensive catalogue, we pulled together a totally detailed, functional system that stores everything from shoes to gym bags to dirty clothes and everything in between. And it’s all behind sweet raised-panel doors that close and hide just about any mess.
Before and After
To make it all flow, we took a closet from an adjoining room, so one of the two built-in banks would live inside the new space.
To add to the overall look and feel, we spec’ed a nice, three-piece crown, tall base molding, pine floors and just the right color to tie it all together.
Banks O’ Built-Ins
The built-ins are three towers, essentially, made with 24-inch deep kitchen cabinets (25 inches with the doors) ganged on top of and next to each other rising to 89-3/4 inches tall.
The left and right towers have drawer bases, an armoire as the center element and a hopper drawer cabinet at the top for tucking away things used less frequently (like your ski cap or small set of bagpipes). The center tower swaps out the drawers for two slide-out trash cans.
Now, I know you need a trash can in a bedroom—but four of them!
“They’re the clothes hamper, Mark,” Theresa pointed out.
Sheeee-yaaa…like I needed that explained to me.
Theresa really worked—without overworking—the details. Inside the drawers she used silverware organizers as valets to separate little things like watches, wallets, change, and so forth. Each drawer base has toe-kick drawers which are awesome, again, for lesser used things. And she even re-invented a wine storage rack as vertical shoe storage for flat shoes, scarves, and other things more commonly found in a lady’s closet.
Find your plumb line next, then, if neccessary, install a backer for your filler piece. The filler/backer gives the door enough room to swing and stay open.
Installation
If you know the carpenter’s mantra of Plumb, Level and Square, you’ll be well on your way to installing the cabinet boxes right on the money. Careful layout—front-back and left-right—is crucial. These cabinet towers cover a lot of space and being out of plumb or just a hair off a layout line can create gaps or other problems as you install.
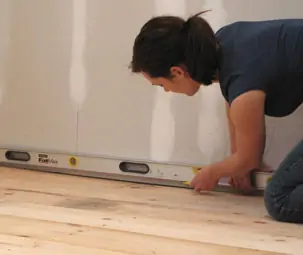
Find the highest spot in the floor where the cabinets will sit, then register your level line. The longer the level, the easier it is to get an accurate mark.
Layout. Because we were working in an old house, the floor wasn’t just out of level, it made a crumpled-up bath towel thrown in a corner look straight. So the boxes would stand straight and tall, we struck a level line first. Plumb lines come next.
Shimming up. It’ll be good news if all you have to do is tuck a few shims here and there to keep yourself riding smooth on your layout lines. If you’re doing the old house shuffle, however, be ready with full pieces of 1-by for the cabinet bases to bear on, which is what we needed.
Studs. I like to locate the wall studs and strike a line from floor to ceiling. This means that as I install each element of the cabinet, I can see the line clearly and don’t have to re-measure to locate the studs. It’s a time saver.
Again, layout, level and plumb are key–especially as you get started building the towers. Check the top of the cabinet to make sure it’s level.
Building the Towers
We had to make a choice on this project between running all the base units across the span first, or installing each unit as a tower.
Because, at least on this site, the eye would register plumb before level, we chose getting the units plumb as our over-arching criteria. To make sure we were on course, we installed all the way up.
Pilot point, washer-head cabinet screws draw the back of the cabinet carcass to the wall, and the wide heads provide good bearing. Snug them, but don’t over tighten.
On the wall-mounted unit, this was no big whoop because we ran flat along the wall. But in the bank of cabinets we let into the new closet, we had to be doubly sure we ran the face of the cabinet bank straight between each wall to make sure it lined up and would seamlessly accept the molding valance above.
An impact driver does the pre-drill/countersink. A cordless drill driver drills the rest of the pilot hole. Another impact drive sends the trim-drive screws home.
Tools
The good news is that you don’t need every tool in your shop to install these cabinets. You can almost do the whole thing with a circ saw, level and cordless drill. To make time, however, it helps to have multiple tools.
Above and Below: Pre-drill and countersink the face frame. Send the screws home into the face frame–again, snug them without overdriving.
The face frames on the Thomasville cabinets are solid maple. However, when you install cabinets you fasten the face frames together by pre-drilling and sinking trim-drive screws to hold them together, so there’s a lot of pre-drilling and driving.
Fastening to the wall is a little easier; just use the Thomasville-provided pilot-point washer-head screws.
To get all this done without switching bits a thousand times, I used two impact drivers and a cordless drill/driver to pre-drill, countersink, then drive screws with some modicum of speed.
A 7-inch combination square is an incredible layout gauge and I used it plenty when laying out the hardware holes.
Hardware
Installing cabinet hardware takes patience to get right—and getting it right is key to a nicely trimmed package.
Here’s an old-timer’s trick: To keep a drill bit from wandering on an important cut, pre-dimple the hole with a sharp scratch awl.
My Stanley 7-inch combination square—an invaluable tool to me—and tape measure helped me layout where each hole was located before I drilled them out.
This is where there is still room for the tried-and-true screwdriver.
Thomasville provides segmented screws that you can snap off with side cutters or nail nippers to accommodate the hardware you use. Sometimes, however, the screw length just doesn’t match—always happens, it seems—so I simply counter-bore the back of the drawer with a paddle bit to recess the screw head.
If you’re careful you can set hardware screws with a power driver.
The wall-mounted cabinet gets a factory-finished, maple plywood end cap. Finish nails hold it tight, but be certain to drive them through the cabinet carcass only–and not into the body of the cabinet. Nails and clothes don’t mix.
The Rest of the Molding
After the cabinets were installed, it was time to go back to trimming the place out. We started, as you’re supposed to, with all the vertical moldings—casing in this case—then tied in the base.
With door casing, I find it’s easier to layout the door jamb with a Bench Dog Trim-Loc. I use the bright orange marking gauge to strike my reveal lines along the head jamb and jamb legs. This creates a crosshairs at the top of the door, which I use to measure my pieces.
I then cut and pre-assemble the casing assembly on a flat surface. Next, I apply the assembly on the door jamb before nailing both into the wall and into the jamb. This keeps the miters nice and tight. Dabbing them with a little Phenoseal before putting them together is a belt-and-suspenders approach.
Base is next. Like the most moldings, I dead-end left and cope right.
Floor
I tackled the floor sanding on this project myself. I used the U-Sand vertical random orbit sander, which I rented from my local rental shop, 202 Rentals, for the soft white pine floors—it worked great. It was clean, removed stock at a good rate and left a primo finish.
I then finished the floor with four coats of Verathane’s quick-dry, water-based urethane.
Last step for floors was installing the coved shoe molding, which is a small, but appreciable detail. I like it much better than your typical rounded-over shoe mold.
We wanted a high-gloss finish on the trim, so we used Sherwin-Williams’ white high-gloss paint. Low VOC’s are only available in flats and semis at this time, which is what we used for the walls and ceiling. And, forget a screwdriver for opening pain cans. Use a 5-in-1 tool as a lever–much easier.
Paint
A tight paint job is critical for pulling together all the disparate details of a high-impact project like this. We selected Sherwin-Williams’ Duration low-VOC, low-odor paint. And because I was the painter on the project, I doubly appreciated the low-odor feature.
Part of the reason painting is so messy is that there’s nowhere fo the paint to go when you wipe your brush before applying. Take a scratch-awl and pop about eight to 10 holes int he rim of the can, and you’ll have an entirely new outlook.
To keep the site clean and paint lines straight, we overpainted the moldings first, then cut in the walls and ceiling to make the new master move-in ready.
I jigged up the door so I could apply paint stripper goope (Back to Nature Multi-Strip Pro) to both sides. I placed a few scres in the bottom trestle, resting them between sawhorses. This enabled me to simply rotate it over when I was finished painting one side.
The door was a real find. The Douglas fir, five-panel door was original to the house (it had been stashed in the attic), and instead of painting it, we de-painted it using an unbelievable paint remover called Back to Nature Multi-Strip Pro. This is a low-tox product, but it ate through layer after layer of paint and varnish.
Once I scraped the muck off the door and it dried, I sanded it smooth with 100-grit paper using my Festool 6-inch random orbit sander. I then took the door into the shop and hit it with a high-gloss urethane. It came out luscious.
Matching the century-old hardware was a snap, though I don’t expect it to be that easy in other parts of the country. Home Depot had replacement lock sets that were identical to what was on the door originally, although I sanded, primed and painted them. This changed the brass finish to a gloss black, which looks much more substantial.
The last step is for the homeowner to load their cabinets and appreciate their beautiful new master bedroom.
Editor’s Note: Theresa Coleman is a designer and author of The Ultimate Guide to Built-ins. Mark Clement is the remodeler and author of The Carpenters’ Notebook, A Novel. www.FormalFarmHouse.com


