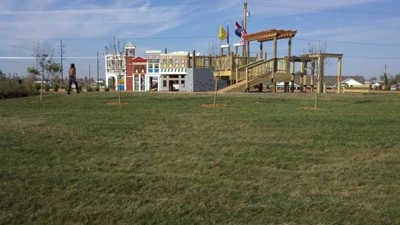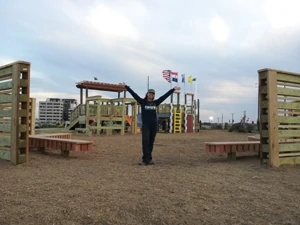By Mark and Theresa Clement
On the set of the Extreme Makeover: Home Edition playground project in Joplin, MO.
Extreme Makeover: Home Edition is such a cultural juggernaut and affects so many lives that it’s hard to find a graceful way to introduce this story, other than to start at the beginning.
Theresa and I were on-set doing MyFixitUpLife radio shows on the Extreme Makeover: Home Edition (EM:HE) project in Lewes, Deleware, when Ty Pennington announced that EM: HE was going to the tornado-ravaged city of Joplin, Missouri. We approached the EM:HE crew with our concept to design and build a play-set for what would be their 200th—and little did anyone know, last—regular season episode. Once EM:HE gave us the green light, it was “game on” in a way we had never before experienced.
Why Go to Extremes?
One of the reasons we wanted to do an EM:HE design/build is that we believe one of the show’s core attributes dovetails with our own: to leave a place better than you found it. Yes, the narrative of this mission makes great TV, but we have interviewed the talent (Ty, Ed Sanders, Tracy Hutson, Paul Dimeo, etc.) and producers for MyFixitUpLife radio, and each tells remarkable stories about how the show changes lives. We were told that what you see on TV is real (a house built in seven days), and that there is even more to it than that.
As designers and builders, we were at first circumspect that what we were seeing was real—until we saw it happen (the Space Coast episode).
Then, we saw it again in Etters, Pennsylvania, and then a third time in Lewes (the 2011 Thanksgiving episode).
The reality is that EM:HE is being generous when they say they build a house in seven days. Two of those days are locked out just for filming. Of course, there’s up-front planning and organization, but once the existing structure is demolished, the builder’s cycle time is 105 hours.
Then there’s the army of volunteers, “Blue Shirts” as they’re called, who line up in driving rain, searing heat and crazy wind to help—to be part of the juggernaut, to pick up rocks and trash with their hands. To leave the world better than they found it.
Brady Connell, executive producer at EM:HE, describes the show’s impact on the communities it visits as “America on its best behavior.” He’s right.
So, as we created and submitted drawings to Joplin City Council for approval, we also assembled an A-Team of companies and contractors from around the country and made our way to Joplin.
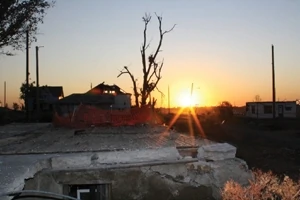
“Gone…”
Of all the words Parks and Recreation Director Chris Cotten used during the tour he gave us of the tornado’s path, the one that carried the most gravity was: “gone.”
“Home Depot, gone.”
“My mother’s favorite steakhouse, gone.”
“Those were all medical offices, gone.”
“The best pizza place in the world … Gone.”
He was not using hyperbole. We saw bare slabs, stairs to nowhere, unimaginable emptiness in the middle of what was a populated, tree-lined neighborhood. Trees were pulverized, uprooted and debarked. A 2×4 was driven through a sidewalk curb.
One volunteer who helped us pointed out: “You don’t realize how often you go to a place until it isn’t there”—gas stations, stores, you name it. (Her home was vaporized; she was homeless until October 2011.)
On May 22, 2011, an EF-5 tornado nearly 1 mile wide and 10,000 feet tall touched down in Joplin, a city of 50,000. Some people say three tornadoes merged into a single goliath before it blasted through the city, hitting with such impact and suction that it moved a 10-story hospital off its foundation. It emptied the city pool. A car was spotted on satellite radar at 10,000 feet. A high school senior was sucked from his father’s arms through a car window coming home from graduation.
Gone.
And Yet
Yet, the people and places of Joplin move forward.
The volunteers—including EM:HE, Habitat for Humanity, Sears and Rebuilding Together, 17 regional Lowes stores, churches, Pittsburgh State University, Drury University—pour in ready and willing to help a town that has the spirit to pick up a chainsaw instead of a phone.
Six months later, the town is virtually “cleaned up.” The scale of the damage is unimaginable, so to say the job is finished is wrong, but the traffic lights work, police are on the streets, stores are opening. And while many places are literally rubble, foundations are being pulled-up and re-poured, and some of Theresa and mine’s favorite sights—new framing rising from the rubble—dot the moonscape.
Despite 162 dead and images people can never un-see, Joplin is rising.
Dream, Play, Love
A playground is designed for all who come to it. With 90 percent of the kids displaced by
the tornado in the area where we built—Cunningham Park—Theresa wanted to create a place that was more than a mélange of primary colors and plastic parts that denote innocent fun but ignore what happened in that very spot. We were building in the swath. It was almost literally right where the tornado reached its most crushing power. Cotten found a woman’s body not 100 yards away. She was on her way to get her kids pizza for dinner.
This is hallowed ground.
From a kid’s-eye view, this playground is a network of ramps, bridges, stores, nooks, slides and more. They can run from the parking lot through an opening in a timber wall and have at it.
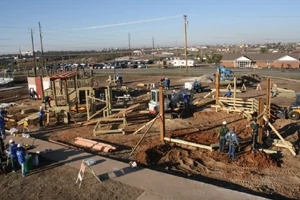
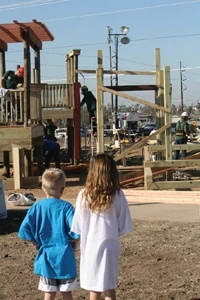
But from Plan-View (i.e. if you could see it from a helicopter), the playground is more than that. The slide on the top-left is the beginning of a number “2.” The ramps and bridges connected to it spell out “0-1-1.” The pergola/play-platform next to it is a “5.” The monkey bars, pull-up bars and balance beams form an interlocking “22.” 2011-5-22. And the wall the kids run through is signed by hundreds of volunteers, EM:HE talent and project managers, plus the MyFixitUpLife build-team.
Theresa designed a façade on the foot of the “2” (think Hollywood Western town) that includes homage to historic Joplin buildings. She named the walkways with street signs where buildings affected by the storm once stood. Kids see them as familiar places—“Hey, my school is on that street!”—and adults see them in a more grown-up light.
There was innocence and honor in the same gesture; two ways to view the same thing.
The epitome of design.
Endurance
As far as we know, nothing exactly like this has ever been built. It has to endure everything from forces of nature to climbing kids, and it has to remain a unique feature of this unique town.
To make the “numbers” come to life, I borrowed techniques from my experience as a dock builder to create an executable structure. The dock technique morphed with deck building to detail a structure that’ll stay.
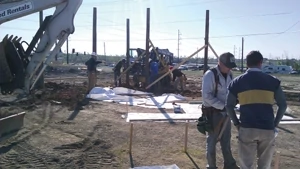
I used saltwater docks as a baseline construction method because they’re under constant, undulating pressure—water, wind, foot traffic—yet the structure must stand firm. I could’ve used 6×6 for the posts, but using round pilings meant I didn’t have to fuss with a flat face pointing in the wrong direction when it came time to connect everything. The pilings were connected by 2×12 girders we socked in with structural screws that in turn were bearing points for the 2×12 joist system, which we lagged in with 1/2-by-6-in. screws. The posts were stitched together with a guardrail with 2×2 pickets spaced 5 inches on center.
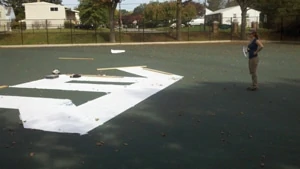
Layout. There was little time for guesswork once we got on site, so we transposed the playground plans onto pieces of house wrap. We knew our basic dimensions and lengths, so we went to a tennis court with house wrap, scissors and lots of duct tape and laid out a full-size template. One inch equals one inch. I was then able to draw out the framing details and write notes right on the paper.
While the full-sized template worked, it was constantly walked on and moved around on site. This meant everything had to be double-checked with strings—an absolutely critical play by the lead carpenter laying out the structure.
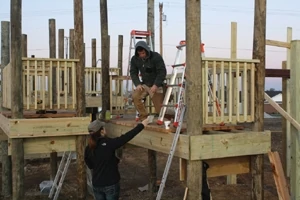
Posts. I know that if something can last in salt water, it can last anywhere, so we went to ground with the pressure-treated pilings about 6 inches in diameter. We augered them down at least 36 inches, then lined the holes with 40 pounds of pea gravel to let water drain from the end-grain. We next poured a 150-pound concrete footing around the base of the posts with fast-setting concrete. It dried hard in an hour, enabling us to backfill as we installed and braced the posts.
Perimeter Joists, Girders, Interior Joists. With the posts set and rough-plumbed (they are literally trees, so they taper and are irregular), we installed the perimeter joists. To make sure the long sides would meet up with the short sides, we nailed on gauge blocks to the short face of the posts and measured from there. Once the perimeter joists were in, we could easily measure and cut the girders, which we installed beneath them. The interior joists—2×12 on 12-in. centers—were installed last.
Guardrails and Decking. The pilings extended up through the structure and became the guardrail and pergola posts.
We ran them up their full 16-ft. length, then detailed the guard rail between them using the American Forest and Paper Association’s Prescriptive Deck Code as a guideline. This saved having to measure, mark, cut and install different guardrail posts and kept the polished, yet “folksy” look we were after. Decking was typical, though if you work with pilings, be ready for the decks to be out of square. On a backyard deck with S4S lumber, cutting tapered deck boards means you made a layout mistake, but when you go round, the rules change a little. The decking is gun-nailed 2×6 and flush-cut with the perimeter joist. Mapping the radii to fit in deck boards is time-consuming to be sure, but the look is awesome.
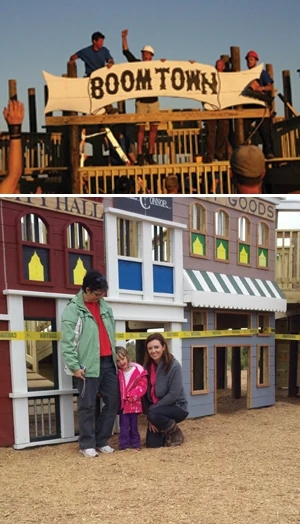
To us, building something begins with the vision in our mind’s eye. It ends with detailing that vision with meaningful elements that evoke the entirely misquoted architect, Mies Van Der Rhoe. It’s not the devil that’s in the details. Mies says “God is in the details.” In your backyard that might mean allegiance to a sports team, a hero, a theme you love. In Joplin, that means Boomtown.
Theresa’s Boomtown façade is a tribute to the forces that built—and are rebuilding—Joplin. Buildings from the Historic Register and a race the city is proud of—The Boomtown Run—which she brought to life in the incredible sign. And the sign’s lettering was routed into a built-up panel of PT 2×12 by three generations of Joplinites.
It took massive effort, talent and willingness from everyone involved to make the details breathe on this scale.
Mies is right about the details: While building and bolting, marking and mitering are the Rosetta Stone between design and reality—one does not exist without the other; one is not more important than the other. But for those of us who do the building, it can often feel that design garners all the attention. The reason is people see and feel design, and are surprised by the detail, familiarity and creativity—“Wow, my school is on that street!” People just assume the floor won’t bounce and the rails won’t rattle, rarely taking notice of the skill required to create it.
We see it, though, and it’s why we’re sharing this story with EHT readers … You get it.
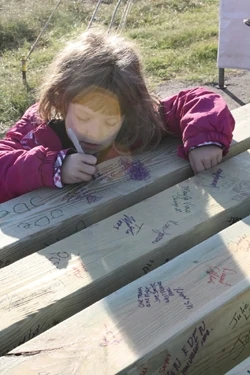
Memorial Wall
Epitomizing design once again, Theresa’s vision of a Memorial Wall surrounding the park serves two masters. It creates a sense gestural of place. Once you pass through the opening in the timber wall, you have arrived. Built from Southern Pine 6×6 and Western Red Cedar 2-by—she placed the timbers out to be signed by EM:HE volunteers as they checked in. Hundreds used a Sharpie marker to write their name, send a message, share a sentiment—to signify the importance of the event, and all the events that take place after.
Companies and Community
To rebuild the city, thousands of people descended on Joplin from around the world—regular people, Navy Seabees, US Air Force Academy grads, carpenters, laborers, equipment operators, woodworkers, students: All eager to grab a shovel, a handful of rocks or a cup of coffee for us.
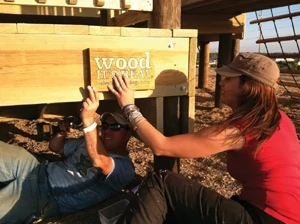
(We requested 20 at a time!) However, we wouldn’t have been able to do it without the many businesses that did their part as well, such as RealOutdoorLiving.com, which supplied the lumber for the playground—pressure treated, Western Red Cedar and California Redwood— as well as the framing packages for all 7 houses.
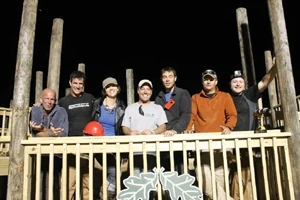
Our build team dropped everything in their personal and professional lives to be part of this. They burned 20-hour shifts to get it done. No one asked for anything other than the tools and materials needed to see it through. Theresa and I thank them and their families who also played integral parts in getting this playground off the ground.
Extreme Makeover is the tie that binds, the core, the source code. Without their mission—“it’s about people and homes, not houses,” says EM:HE senior producer Diane Korman—Cunningham Park and Joplin would be a different place today.
The 200th episode aired in January. The one-year anniversary of the tornado is May 22, 2012.
Dream. Play. Love, Joplin. Dream. Play. Love.
Editor’s note: Mark and Theresa Clement are the hosts of MyFixitUpLife, online at www.myfixituplife.com.


