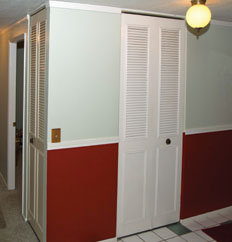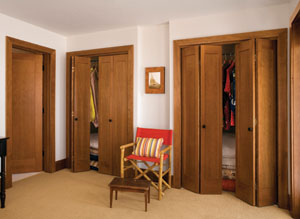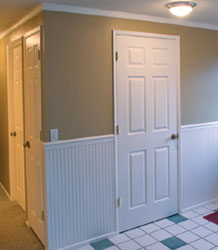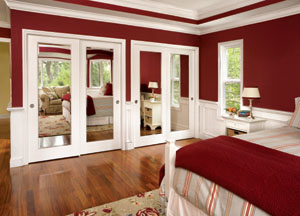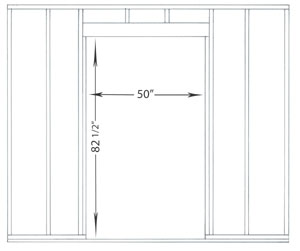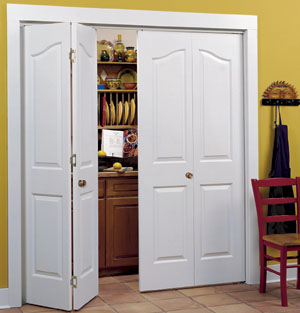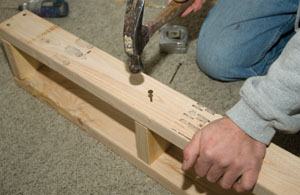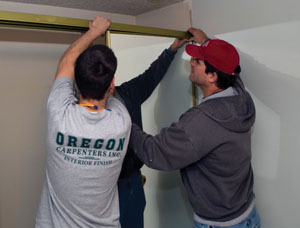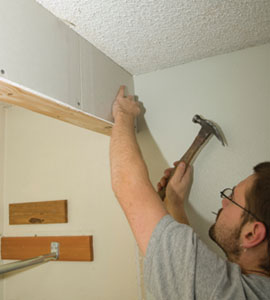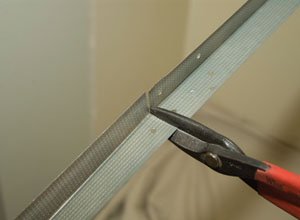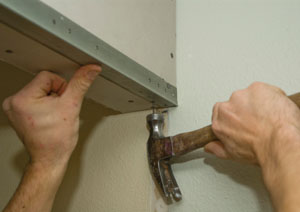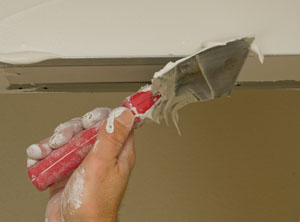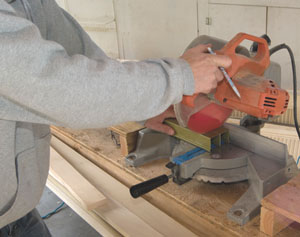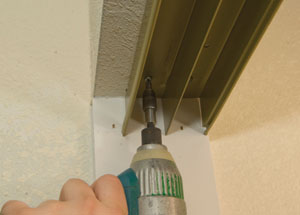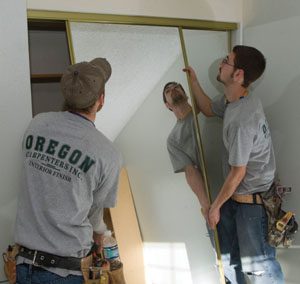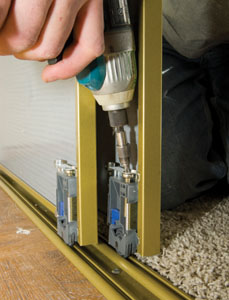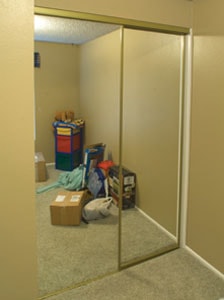When Jack and Judy Thomas bought a house for their daughter, they couldn’t wait to get rid of the floor-to-ceiling, metal louvered bifold closet doors. “Is there anything you can do about these,” they asked.
“Sure, we can take them out, frame in some headers and then you have several different options.” After some discussion, we ended up installing single swinging doors for the entry closet and the linen closet.
Another linen closet got a pair of mirrored bifold doors and two of the bedrooms were equipped with mirrored bypass doors. The variety of doors on this project started me thinking about the various door options for closets.
Years of working as a finish carpenter installing thousands of closet doors has definitely influenced my opinion about which doors I think are best. Whether building new or remodeling, the choices you make in closet door types can make a big difference in the looks, traffic flow, functionality and maintenance of your closets.
You may think that the architect had a good reason for choosing the types of doors used for your home’s closets. That may be the case, but the chances are pretty good that the doors may have been chosen to cut costs. Bifold and bypass doors with minimum trim can save the builder $100 or more per closet compared to double doors, which may
not sound like much until you multiply the amount by the number of doors in the house, and again by the number of houses in the development.
If your home’s original closet doors were chosen because of cost rather than for function or beauty, you may have better options. Don’t be afraid to consider a change when planning a closet-related home project.
[Hall closet doors before] These metal, louvered closet doors were not the look the new owners had in mind for this hallway area.
Bifold Doors
Bifolds come in two-panel and four-panel configurations. Each panel is paired to another panel with a set of hinges. The most common bifold door sizes are 4, 5 and 6 feet—each with two pairs of panels. Also used often are half-sets of doors in 2-, 2-1/2- and 3-foot configurations.
Advantages: Bifolds require less room than swinging doors in front of the closet because of how the doors fold as they are opened. The doors are light and tend to be inexpensive. You can also save costs on trim if you really want to cut corners and install the doors without a jamb and casing.
Drawbacks: The folded doors cut back on the size of the useful opening when the doors are open. They tend to be a bit tempermental, so maintenance is an issue. The hardware is specialized and not very durable. Both the floor pivot and track pivot can be knocked out of position easily, which makes the doors out of adjustment. It takes some special techniques and framing to get them set up and working properly.
Although used extensively in tract homes, bifolds can also be constructed of quality hardwoods and trimmed to match the swinging doors in the house. (Photo courtesy of Jeld-Wen)
Tips:
• Leave a little extra room when trimming the door opening for proper operation.
• Determine which trim method you will use. You can go with no jamb, half jamb, full jamb, full jamb with 1-by-1 inset, or full jamb with a half jamb overlapped in casing. The trim design will determine the rough framing opening.
[Hall closet doors after] After adding headers to the door openings, we installed swinging interior doors that matched the existing doors.
Bypass
Bypass closet doors are usually two standard door blanks suspended from a track with two rails—one in front of the other. The doors are slightly offset so they can overlap.
Advantages: Bypass doors don’t swing out into the room or into the closet. They can be made from almost any door blank so can easily match other interior doors.
Drawbacks: Although not as tempermental as bifolds, the doors can jump off the track, especially when kids leave stuff in the door openings. You can access only half of the door opening at a time, which makes items stored in the middle difficult to access.
Tips:
• Obtain the door blanks and the hardware before framing so you can put the pieces together and get the optimal header height. Take into account the flooring.
• Width of the rough opening should be about the same as the “call out.” In other words, 48 inches for a 40 opening. The idea is to get a net opening that is 1 to 1-1/2 inches smaller than call out. The jamb or drywall will take away from the opening size and provide the needed overlap.
Upgraded mirrored bypass doors employ standard rail-and-stile construction with mirrors installed as panels. In this design, casing functions as a valance to cover the metal tracks above the doors. (Photo courtesy of Jeld-Wen)
Mirrored Bypass
Standard mirrored bypass doors are different in many respects to their non-mirrored version. Typically, an aluminum valance and guide combination spans the top of the door opening. A matching metal track is on the floor.
Advantages: They don’t swing out into the room or into the closet. They provide some nice, large mirrors for dressing. They also make the room seem larger.
Drawbacks: They are made of glass and are therefore vulnerable to breaking. The wheels travel in a track on the floor and can be derailed by small objects in the grooves or in the way. The whole unit can look a bit out of place because the components don’t blend in with the wood on the other doors. The floor track must be placed at a level near the top of the flooring.
Tips:
• Obtain the door blanks and the hardware before framing so you can put the pieces together and get the optimal header height. Take into account the flooring.
• Use a 1/2- to 3/4-inch thick strip of wood to build up the floor under the bottom track in carpet areas.
• For hardwood and other hard surfaces, install the floor track on top of the finished floor surface.
Double doors can be a good option for up to 6′ openings. Door panels, wood types and finishes can be anything you would find on the remaining interior doors in the house. (Photo courtesy of Jeld-Wen)
Double Doors
Double doors consist of a pair of swinging doors, one with a right-hand swing and the other with a left-hand swing. In closet applications, double doors are usually hung without an astragal between the doors. A ball catch spring-type latch is usually employed so either door can be opened without opening the other.
Advantages: Because the door blanks and jambs are standard interior doors, the trim and hardware can match the other doors in the house. The doors, hinges and hardware are usually durable and stay in adjustment even with frequent use.
Drawbacks: They swing out into the room, requiring the floor space in front of the doors to be clear of furniture and other stuff.
Decide on the style of door before framing the opening. This drawing indicates the framing opening for a set of 4068 double doors. The same doors with an astragal strip need another 1/2” in rough opening width. Bypass doors are framed at 48” wide but may need extra height at the header. Bifold doors should be 49-1/4” if the opening will be wrapped in drywall and 50 inches if a full jamb will be used. We also like to frame our bifold headers at 82” if the opening will be wrapped in drywall, or 82-1/2” works when using a full jamb.
Tips:
• Frame double closet doors as you would the other interior doors. We frame 68 door headers at 82-1/2 inches above the subfloor. Door widths should be 2 inches over the call out if no astragal is being used, but 2-1/2 inches if an astragal is used.
Single Swinging Door
Advantages: Because the door blanks and jambs are standard interior doors, the trim and hardware can match the other doors in the house. The doors, hinges and hardware are usually durable.
Drawbacks: They swing out into the room requiring the floor space in front of the doors to be clear of furniture and other stuff.
Tips:
• Often it’s best to swing closet doors out of the closet. Plan light switches accordingly.
Pocket Doors
A pocket door is a sliding door that slides along its length to be concealed, when open, into a compartment in the adjacent wall. They’re often used when there is no room for the swing of a hinged door
Advantages: Because a pocket door blank is the same as a swinging door, you can match the door to the other doors in the house. Also, once installed, the casing part of the trim including any parting beads or built-up headers can match the other doors.
Drawbacks: Pocket doors take a bit of skill to install. You need to have double the opening available for a special frame.
Tips:
• Make sure the track is level when installing pocket door frames.
• Be sure that everyone working on the project knows where the pocket doors are to avoid damaging or obstructing the door inside the wall.
• Place an extra vertical support against the door pocket on the inside of the closet before building the closet packs to avoid penetrating the door for shelf and rod supports.
Mirror, Mirror
We changed the closet doors on a recent project from floor-to-ceiling bifolds to mirrored bypass doors. (Photos by Tim Walton)
We framed the headers for above the closets as a unit.
We took the mirrored bypass doors out of the box and mocked up the components to see how everything was going to fit together. The instructions in the box often require too much extension of the adjustment mechanism for our likes.
We fastened our header frames with 3” drywall screws.
With the header frames in place, we added drywall.
We used tin snips to cut the drywall corner bead to length.
Installing corner bead is not rocket science, but you do need to take care that it is positioned in a straight line and that it’s not rolled or twisted, which can show up in the finished product.
Drywall mud, AKA joint compound, fills the recess between the edges of the corner bead.
We use our carbide-blade miter saws to make straight and smooth cuts on aluminum tracks. Note: This does not work on steel tracks or non-carbide saw blades.
Because the upper track is simply a guide and does not support the doors, the screws just need an inch or so of penetration into the framing.
Install the innermost door first. Tip the door out at the bottom, feed it up and into the upper track and then into the guide slots on the floor track.
Adjustment screws on the backs of the doors raise or lower the doors as needed to get the edges matched up with the sides of the door opening.
Shown are the closet mirrored bypass doors installed and adjusted. Note that the overlapped (inner) door is on the right so the outer door can hide the transition when viewed from most of the room.


