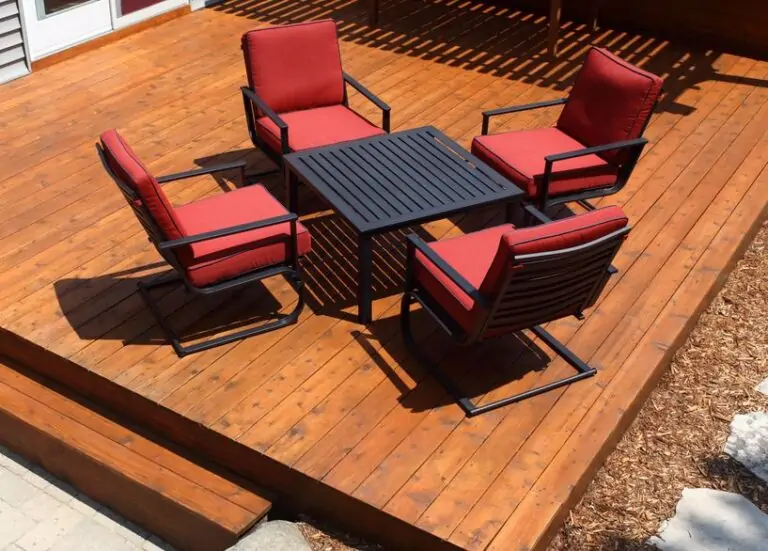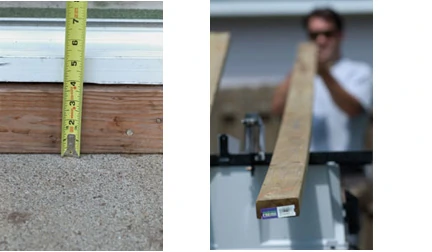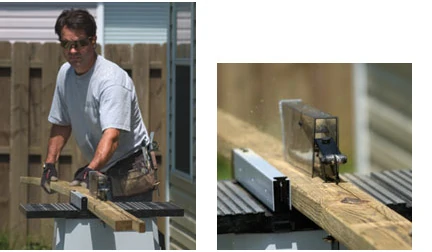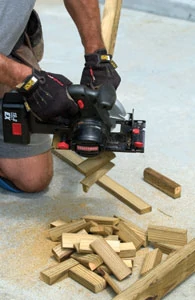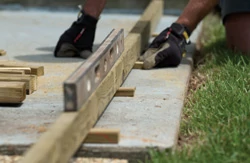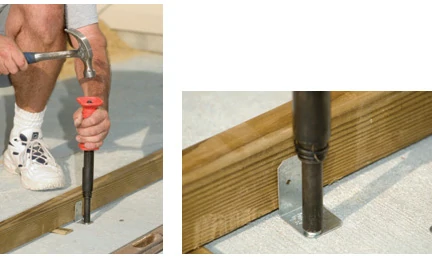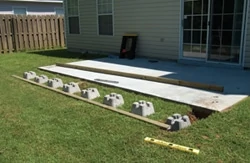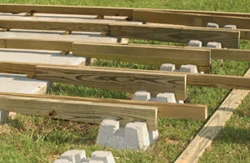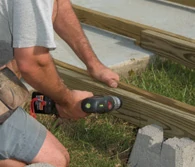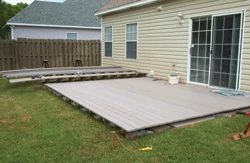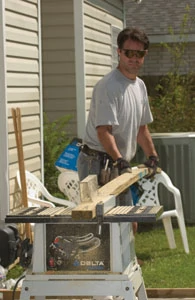How to build a deck over an existing patio slab with low clearance.
Hey, some of you have been ignoring our great deck how-tos because you think you can’t build a deck over your patio slab. Check this out: My uncle kept bugging me about building a deck in his backyard. I tried to explain to my uncle that he didn’t have enough elevation at the door to build a deck over his patio. Even if we removed the austere concrete slab, the patio door threshold was barely above grade. But because of his persistence his patio area took on a remarkable transformation, and we came up with a solution that can be a benefit to many who would love to have a deck in place of their concrete patio slab. Here’s how:
Left: Measure from the existing patio to the threshold or bottom of the door frame. Allow for the thickness of the decking material. Right: Sight down the board to determine crown. Turn the board so that the convex edge is against the fence.
Determine the joist height for the system. To get the height of the joists, subtract the thickness of the decking from the distance between the top of the slab and the bottom of the patio door threshold. In our case this was 2-1/2 inches. You will probably need a minimum of 1-1/2 inches to do this project. Anything greater than that is a bonus.
If your tolerances are very tight, you can gain another 1/2 inch of room by going with one of the synthetic decking types that measure only 1 inch in thickness.
Left: Feed the board from the control side of the saw until you reach the balancing point. Right: Keep the board against the fence for a uniform cut.
After determining the joist height, rip all of the needed pressure-treated joist material the same size. With some of the off-fall (extra material from the rips), rip strips of 3/4, 1/2, 1/4 and 1/8 inch and cross-cut these pieces into 4- to 8-inch pieces. These pieces are now flat shim stock to be used later.
Chop (cross-cut) shims into lengths of about 4 inches.
Install the Joists
Lay the joists across the concrete perpendicular to the house wall at 16 inches on center. Level the joists using the shim stock. Make sure to support the joists with shims every 12 inches because the ripped-down material has diminished structural strength and cannot span much distance.
Place the joists on layout and level with the flat shims.
Anchor the joists to the concrete every 4 feet or so. This is mainly to keep the joists running parallel during installation of the decking. There are a number of ways to anchor into the concrete. For example, you can drill into the concrete with a masonry bit and drive in anchors or use expanding anchor bolts.
One of the quickest ways to attach to concrete is with this Remington Tools Powerhammer. Use eye and ear protection and keep the joist between you and the tool.
However, if you want to do something that’s quick and have the neighbors wonder what the heck is going on, use our method (Remington Tools’ powder actuated Powerhammer ah, the sweet smell of gun smoke!
Attach the shim stock to the joists using construction adhesive or toe-nailing.
If your new deck will extend beyond the existing patio, lay out the pier blocks as needed.
If you are extending your deck beyond the size of the existing slab, lay out any pier blocks needed to correspond to the joist layout.
No, you can’t put the blocks right on top of the grass—what the heck were you thinking? Use a shovel to cut the sod around the outside edge of each pier block. Dig out any sod and dig down so the tops of the pier blocks are about level with the top of the slab. This provides room for the joist extensions and sets the blocks on solid ground.
As the joists reach the edge of the slab, their bottom edges should be getting further away from the slab because the slab is sloped to carry water away from the house—the shims should be thicker. This provides much needed room to make the transition off of the slab and into a standard deck support system.
If your new deck will extend beyond the existing patio, lay out the pier blocks as needed.
Bridge from the concrete slab to the first pier block with a pressure-treated joist board of standard width—the joist extension board. Make sure the adjacent ripped joist is level. Trace along the top of the ripped joist and cut the joist extension along this line. The goal here is to remove any material that is above the joist system.
Bridge from the slab to the pier blocks with a wider joist board.
Put the joist extension back into position, bridging between the slab and the pier block. Anchor the ripped joist to the joist extension with decking screws. Repeat this process for each joist. Note: Each joist extension should be marked and cut independently because the tops of the pier blocks will vary in elevation.
With the low deck joist system in place, you can use standard decking techniques to complete the job. Use a nail to space the decking boards and fasten with the appropriate length screws.
Decking
Now you are ready to deck over the low-deck joist system as you would on any deck. Layout the deck boards perpendicular to the joists. For synthetic decking, use a 16d nail to space the boards apart.
For this low deck application you will probably not be able to use a hidden deck fastening system because there isn’t adequate room. Use screws specifically designed for the type of decking you are using. Take care to space screws uniformly and align them with the screws on the adjacent boards.
Pull the board through during the second half of the cut. Rip the extra stock into strips of various thickness. Strips of 3/4, 1/2, 1/4 and 1/8 inch should be adequate to level the joists.
Side Note 1
Determine How Many Joists to Buy
Plan a layout for the joists. We decided on the decking manufacturer’s recommendation of 16 inches on center. To get the number of joists, divide the length of the decking in inches by 16. Then add one. Your particular design may also require an additional board or two for rim joists (one board that caps off the end of the joists) or ledger boards (attached to the house for joist hangers).
Side Note 2
Determine How Much Decking to Buy
Most lumber yards and home-improvement stores have people and print-outs that can help you determine how much decking you need to buy for your particular application.
Calculate the square footage for one board of the type you want to use. Most common is the 2-by-6. Remember, the nominal (actual) width of a 2-by-6 is 5-1/2 inches making it 0.458 foot. A 16-foot board is 7.328 Square feet. A 12-by-16-foot deck is 192 square feet. Divide the square footage of the deck by the square footage of one board to get the number of boards needed. In our example, 192/7.328= 26.2 or round up to 27 boards.
Side Note 3
Ripping Long Joist Boards
Always wear protective safety equipment, including safety glasses and ear protection.
Long boards can be ripped on a small portable table saw without rollers or feed supports. In fact, sometimes rollers can be counter-productive because they may track the board off line as it goes through the saw. Room to maneuver is needed both up and down and side to side, because the material you are ripping may not be straight.
Make sure there are no obstructions on either side of the saw for a few feet longer than the board you will be ripping.
Sight down the board to determine the crown or curve. The convex edge of the board should go against the fence. This keeps the concave side from bridging across the fence causing an under-sized rip. It also reduces blade binding that can occur as fibers are cut and the pressures change.
Grab the board at a good balance point near the middle and start with the edge against the fence. The important thing is to keep the portion of material that is currently on the table parallel to and against the fence. Pay attention to the edge of the board against the fence and not to the blade.
As you push the board through, begin anticipating when the board will be balanced on the saw table. Leaving the saw motor on, walk around the table and grab both the ripped board and the off fall. Hold both pieces in such a way that you do not close the kerf and pinch the blade.
Begin pulling the board to continue the cut, again keeping the edge of the board against the fence on the feed side of the table, especially at the point closest to the cutting point of the blade.
You may need to move the off-feed end of the board off line to keep the board properly on the fence as you finish your rip.


