By Rob Robillard
Building a board-and-batten door is a task that can be completed in a relatively short period of time and is a project that is suitable for novice woodworkers. In this article we will show you how to build a board-and batten-door using rough sawn, shiplap lumber.
Board-and-Batten Construction
A batten door is a simple door constructed of boards in a row, parallel, throughout the whole of its length held together by perpendicular and diagonal support battens. This kind of door is secured using battens that are nailed or fastened with screws in a crosswise manner. They are often used on barns and storage sheds.
Batten doors have a historical almost country or rustic look and are famous for their basic design. Because there are many different boards in its design, batten doors are extremely stable doors. There is also no technical joinery in a batten door, and its strength is derived from the fasteners used in its construction.If you were building a traditional batten door you would use the clinch-nail method. The clinch-nail method requires that the nail is driven through the door and then the shank is bent over. Traditionally, handmade wrought nails were the best to use for clinching. Wrought iron nails were preferred since the metal grain runs with the length of the nail and are thus less likely to break when clinched. Old style “cut nails” tend to break when clinched.
In our article we will be using modern black-colored screws.
Several Configurations of Batten Doors
When deciding on how to build a board-and-batten door you need to consider style, security and door thickness. The four door types listed below are all board-and-batten construction but vary slightly in construction.
1. Two horizontal battens with one long diagonal brace
2. Three horizontal battens and two diagonal braces
3. Battens and braces on both sides of the door
4. Picture framed door with battens and braces
Materials
Batten doors can be made with tongue-and-groove boards, shiplap or simple boards that are typically suitable for outdoor use. Tongue-and-groove and shiplap doors offer weather resistance by closing off the seams.
Cedar is often the preferred lumber for its inherent resistance to rot and insect infestation, but Eastern White Pine will suffice as well.
Building the Door
The boards used in a board-and-batten door expand and contract in different humidity conditions and the boards will move in different directions. People building board and batten doors often error by trying to glue the edge joints or the battens to the boards. Don’t waste your time trying to glue these boards, as the joint will fail.
When choosing fasteners, in the case of screws, make sure you choose the proper length. Choose a length that allows you to securely fasten the battens to the door panel boards but does not penetrate the panel on the opposite side. If you plan on countersinking your screws keep that depth in mind as well.
To build the door, first measure your door opening.
Cut the cedar or pine boards into battens long enough to fill the space from side to side. This includes horizontal battens and vertical pieces if using picture-frame style construction.
On a flat surface, lay enough vertically-oriented boards to fill the opening and figure out an appropriate starting-board width and ending-board width. Measure and calculate to determine an equal measurement for both end boards to avoid having one odd size.
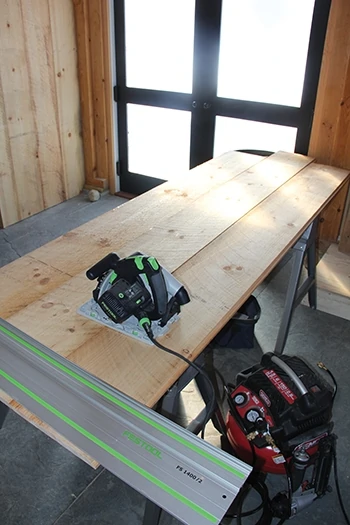
Rip your starting and ending boards to maintain the size you determined
Assemble the boards, leaving them slightly longer than the finished height of the doorway.
With a framing square and pencil, lay out the exact measurements of the batten locations on the finished door.
Prime and paint (or stain) all edges of all the boards to be used.
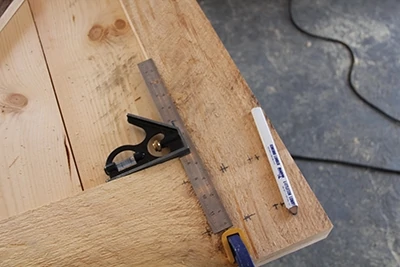
Nail or screw the battens onto the boards.
Trim the excess at top and bottom with the circular saw, and check for square again.
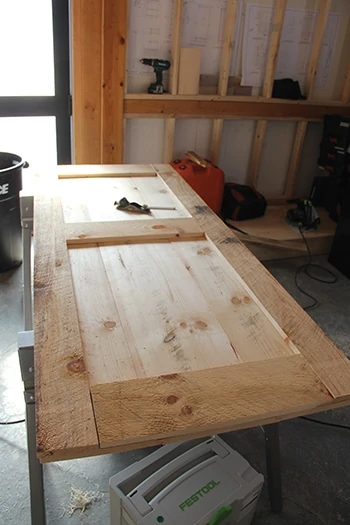
Apply the diagonal braces. You can have one diagonal brace and two horizontal battens or two braces and three battens, depending on design. The diagonal braces are critical components to prevent the door from racking and sagging.
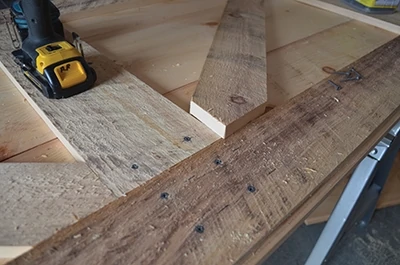
Secure the diagonal brace(s) to the boards. Ensure that the braces point downward and into the hinge-side jamb. This is important to resist sagging. The weight of the door keeps the joints between the battens and the braces tight and secure.
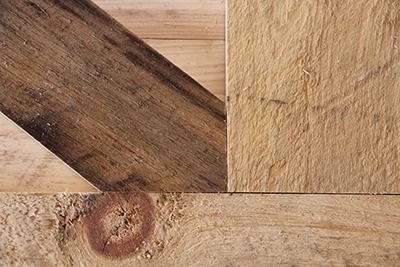
Plan your fastener placement so the visible heads look aesthetically pleasing. Install two fasteners per board in the horizontal battens. Avoid placing fasteners in the tongue-and-groove or shiplap joints.
Check the dimensions one final time.
Slightly bevel all outer edges of all the boards, including the battens, with a hand plane.
Install hinges and hang the door. Typically board-and-batten doors are hung on band hinges, gudgeon hinges or “Tee style” hinges.
Once the door is secure in its opening and operates properly, rip 3/8- to 1/2-in. strips of material and apply to the door jamb as a door stop to keep the door closed.
Useful Tips
If you want to give the door additional strength, you can duplicate the batten pattern on the opposite side.
Always paint or seal all six edges, the inside face of the battens and the joints between the boards before assembly.
This will ensure your door is best protected from the weather but will also hide bare wood from showing if the wood contracts during dry weather.
Side Note
Tools Required for the Project:
Table saw or circular saw with a ripping edge guide
- Pencil
- Tape measure
- Square
- Block Plane
- Drill
- Drill bits and/or countersink bit
- Circular saw with rip guide or Miter saw
- Table Saw is very helpful but not needed
- Primer and paint
- Fastener Driver
- Fasteners
- Boards



