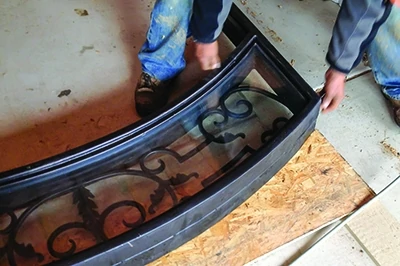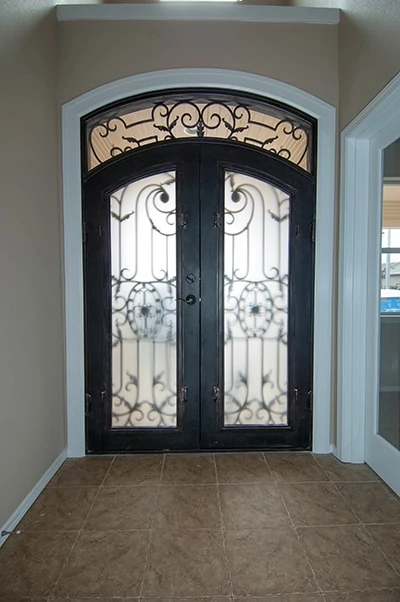Installing a Pair of Arched Wrought Iron Entry Doors.
By Larry Walton
Anytime you introduce arches, home improvement projects become much more interesting. An arched design often produces problems you can’t anticipate, so you can expect it to take additional time and cost more in materials. The same can be said of one-off, handmade custom components. Put the two together—curved and custom—and you have the potential for some serious challenges.
My brother the pessimist knows this, and his bids for these jobs often shock the homeowners. His everything-will-be-slow assessment is usually accurate, though, so we come out about right on estimated man-hours. For the project in this article, the materials were all supplied by the homeowner who was quite happy with the results.
The Project
This job entailed installing a pair of custom, wrought iron, arched entry doors that the homeowner bought at a home show for his new house, which was under construction.
Even if you never install a set of doors like this, you can learn some techniques that will apply to framing a passage arch or trimming a curved transom window.
We teamed up with the framers to get the opening within tolerances for the installation.
The job required an arch to be framed over the door itself, which the framers did quite efficiently by first tracing the door jamb on their sheeting boards, cutting it out and arranging short blocks to fill the gap between the interior and exterior sheeting.

Because the door builder was more artist than contractor, the jamb width didn’t match conventional wall construction. Typical jamb widths are 4-9/16 inches for 2×4 interior walls and 6-9/16 for today’s exterior walls. However, door shops often have to make custom jamb widths for entry doors because of the finish on the front of the house, and because these walls often have extra layers of sheer sheeting to meet engineering requirements. In this case, because of hinge design and the nature of curved casing, we decided to align the jamb so it would be flush with the drywall on the interior, knowing that we would have to figure out how to trim the exterior later.
Another factor on this job was the weight of the doors. They weren’t particularly big, but they were made of heavy metal and had active, swinging glass windows, which added considerable weight. Heavy doors require solid support under the jamb, minimal gap to the framing, careful shimming and fasteners that are both long and strong.
We noticed that the threshold for this door unit was pretty thin, so we planned ahead to build up the subfloor under the threshold to allow more room in the entry for tile and an entry rug.
Here’s how our team of framers and finish carpenters installed a set of custom entry doors that provide a distinct look and the added function of active windows for ventilation.
Step by Step
After removing the heavy doors from the hinges, we laid the jamb, along with its built-in transom, on a sheet of oriented strand board and traced the shape.
After cutting the arch-shaped sheets, the guys matched 2×6 blocks for both ends and nailed them to one of the sheets.
They positioned the sheet with the end blocks attached underneath the header in the door opening.
The framers nailed through the end blocks into the trimmers on each side of the door opening.
They nailed the second arch-shaped sheet into place.
They cut a series of blocks to fit between the sheets and nailed them into place by nailing through the sheets into the blocks.
We factored in furring up the threshold before setting the height of the framed arch. Before setting the door jamb we installed a plywood furring strip that we cut to the length and width of the threshold.
Even with the doors and windows off the hinges, this door jamb with its transom window was quite heavy, requiring two people to install.
We planned to set the door with the jamb flush to the interior wall surface. To simulate the thickness of the drywall, which was not yet installed, we tacked some plywood blocks that were the same thickness as the drywall to the inside of the framing.
Shimming the door jamb to keep it plumb is essential to proper door operation. Because this jamb is wrought iron and braced with the built-in transom window, there wasn’t any adjustment available for squaring it like a standard jamb.
We used an impact driver and lag bolts to attach the jamb to the framing. The void between jamb and framing should be filled with shims at each screw location to prevent movement in any direction.
Even with the jamb set level and plumb, it was tricky to fine-tune the door reveals, which are the clearance gaps between door and jamb and between door and door. You can experiment with the shims and lag bolts to slightly shift the doors at the hinge locations to get the desired results, but success will largely depend on how the door assembly was made at the shop.
Checking the door operation from the outside helps determine if the two doors match plane enough for the weather-strip on the astragal to seal. A slight inward or outward adjustment at the bottom of each side may help.
After anchoring the jamb near the top and bottom hinges, we filled the gaps near the middle hinges and installed lag bolts at each of the provided fastener locations.
We often cut off shims with a double-edge pull saw, but here we needed to be very careful not to scratch the finish on the door jamb.
We thought we would face a challenge trimming the exterior because the jamb was not wide enough for the wall construction. This is a situation that occurs pretty regularly on remodeling projects because so many things can affect the thickness of a wall.
As it turned out, the solution was fairly easy. We found this very flexible, paintable poly trim, which we oriented like a jamb extension rather than as a casing.
Because the siding material surrounding the entry door was quite thick, we were able to nail into the siding to secure the trim, which acted as a transition between the siding and the door jamb.
Because the alcove in the front porch that houses the entry door is cozy in size, minimal trim around the door works well.
You can order flexible casing and base molding in a variety of profiles, which is just what we did for the interior trim over the arch. We pre-shaped the casing in an arc on the floor to make sure it would hold its shape.
We cut the flexible casing oversize and nailed it into place following an arc that allowed the casing to overlap onto the jamb above the transom window.
We used a piece of straight wood casing in the same profile as the arched casing to mark where the outside and inside edges intersected. We then used a straight edge to mark between these points on the inside and outside edge.
The miter cuts on the flexible casing were made with a multi-tool.
To finish the casing, we cut the straight leg pieces by matching the inside and outside marks on the trim boards with the kerf cut on the miter saw.



![[02] 2LW_2010](https://extremehowto.com/wp-content/uploads/2014/12/02-2LW_2010.webp)
![[04] 2LW_2032](https://extremehowto.com/wp-content/uploads/2014/12/04-2LW_2032.webp)
![[05] 2LW_2040](https://extremehowto.com/wp-content/uploads/2014/12/05-2LW_2040.webp)
![[06] 2LW_2062](https://extremehowto.com/wp-content/uploads/2014/12/06-2LW_2062.webp)
![[08] 2LW_2088](https://extremehowto.com/wp-content/uploads/2014/12/08-2LW_2088.webp)
![[10] 2LW_2112](https://extremehowto.com/wp-content/uploads/2014/12/10-2LW_2112.webp)
![[11] 2LW_2118](https://extremehowto.com/wp-content/uploads/2016/01/11-2LW_2118.webp)
![[12] 2LW_2134](https://extremehowto.com/wp-content/uploads/2014/12/12-2LW_2134.webp)
![[13] 2LW_2138](https://extremehowto.com/wp-content/uploads/2014/12/13-2LW_2138.webp)
![[15] 2LW_2144](https://extremehowto.com/wp-content/uploads/2014/12/15-2LW_2144.webp)
![[17] 2LW_2894](https://extremehowto.com/wp-content/uploads/2014/12/17-2LW_2894.webp)
![[20] LDW_A_1797](https://extremehowto.com/wp-content/uploads/2014/12/20-LDW_A_1797.webp)
![[18] 2LW_2915](https://extremehowto.com/wp-content/uploads/2014/12/18-2LW_2915.webp)
![[19] 2LW_2921](https://extremehowto.com/wp-content/uploads/2014/12/19-2LW_2921.webp)
![[22] LDW_A_1832](https://extremehowto.com/wp-content/uploads/2014/12/22-LDW_A_1832.webp)
![[23] LDW_A_1838](https://extremehowto.com/wp-content/uploads/2014/12/23-LDW_A_1838.webp)
![[24] LDW_A_1310](https://extremehowto.com/wp-content/uploads/2014/12/24-LDW_A_1310.webp)
