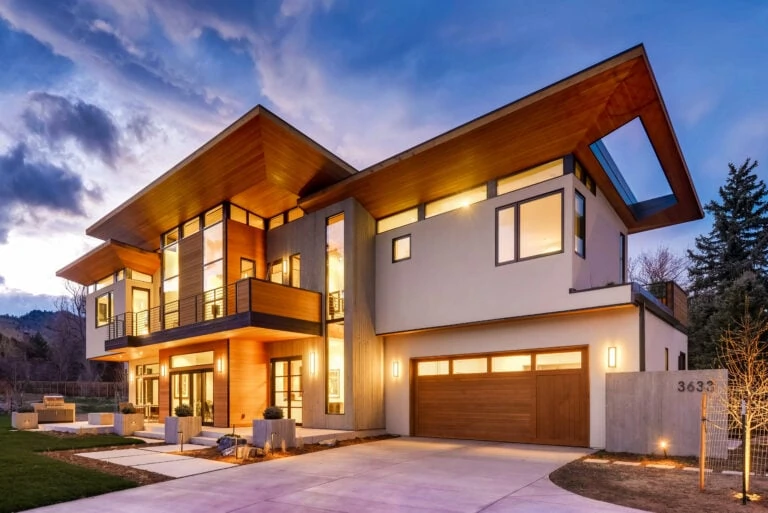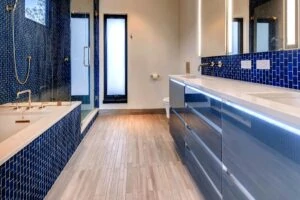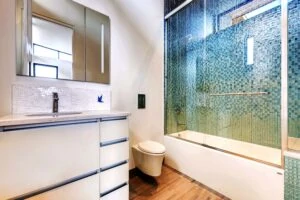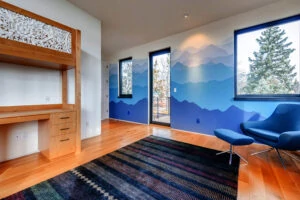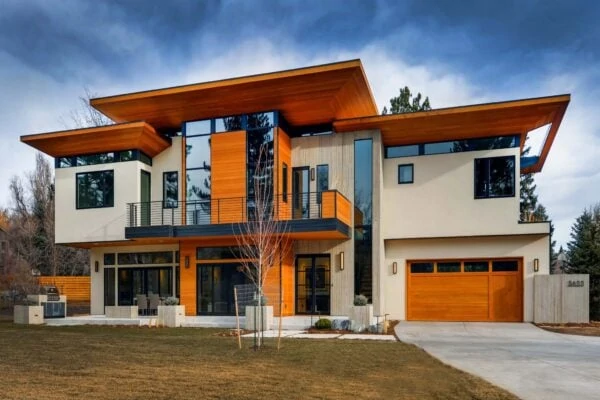The stunningly beautiful Hoefling House in Boulder, CO should be the poster home for energy efficiency and green building in America
By Ken Shallcross
The client’s design brief called for a clean, bold, and original modern design. They asked Rodwin Architecture for a very site-specific plan that would meet the highest levels of sustainability, while not compromising aesthetics or functionality. This home was a design/build project that Rodwin and sister company Skycastle Construction fulfilled completely, including full architectural, interior, and construction services.
Four key team members lead the project; their work and contributions are felt throughout: Scott Rodwin, AIA, LEED AP was the project’s Principal Architect. Brandon David, LEED AP, was the project’s head of construction. Because of his degree in architecture, David has an intricate understanding of the design as it comes to life – a helpful tool when engineers feel a change should be made to the plans. Jocelyn Parlapiano and Cecelia Daniels served as co-project managers and designers. They are both responsible for the design and details of the home, including the palette of materials and finishes.
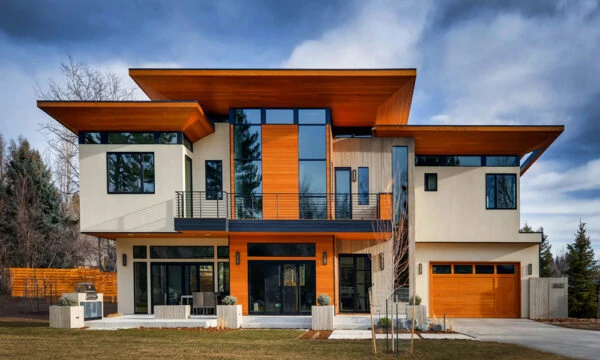
The house has achieved LEED Platinum certification and a Home Energy Rating System (HERS) of 14 (scale of 0 to 150), making it a near Net-Zero Energy house. To meet the requirements of these two standards (and the wishes of the clients), Rodwin and Skycastle used a combination of passive solar design, a 10kWh solar PV array discretely tucked onto the roof, a ground source heat pump and boiler, radiant flooring with high thermal mass, foam insulation, Energy Star “tuned” windows, all LED lights, Energy Star appliances, EPA Watersense plumbing fixtures, and a Heat Recovery Ventilator. In addition, a LEED Manager/sustainability consultant was involved in the process along with the engineering consultants.
Rodwin Architecture has made it standard practice to design homes from the inside out. One of the influences in the home’s conceptual design was nature: the idea was to bring inside the southwestern views of the Flatirons, sky, and several towering specimen Ponderosa Pines on the property, along with plenty of natural light.
It started with Passive solar design; the home was oriented, turned slightly on the lot (Jocelyn Parlapiano’s idea), so the majority of glass is to the south. Sunlight is captured when it is wanted/needed (winter) and blocked by the unusually large “hat” roof when unwanted (summer). Natural wood flows from the raised ceiling inside to the soffits outside, and the added clerestory windows give the roof a floating effect as the surrounding views are fully captured by the inhabitants. This home is flooded with natural daylight and cross-ventilation in every room. Nature further drove the design with a strong indoor/outdoor functional flow, an orchard and raised gardens on the property, and the warm texture of the natural wood and board-formed concrete siding.
The home sits on a main street in Boulder and is highly visible. As mentioned above, it is slightly turned on the lot to not face the roadway head on. What looks like a large home from street, is in reality only 3,100 square feet, but laid out in a way that gives the home quite a presence. The exterior material palette includes board-form concrete, clear Douglas fir, and stucco for a distinctly Colorado contemporary feel. The immensely tall windows are immediately noticed, especially the two-story window that reflects the verticality of the stairwell inside, while also letting plenty of natural light into the space.
Another interesting external feature is found on the home’s Eastern side: a window cut-out in the roof allows sun to shine down onto the live roof garden, located on a 2nd floor balcony. This effectively takes a piece of nature and allows it to exist within the footprint of the home.
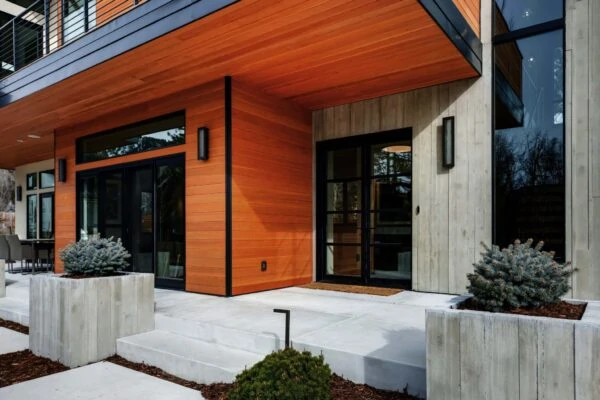
A white concrete porch welcomes visitors as they approach the home. A small outdoor cooking area is set up with built-in BBQ grill, integrated planters, and gas fire pit, all built of board-formed concrete, plus dining table. A raised-bed veggie garden and fruit tree orchard are just off to the side of the patio.
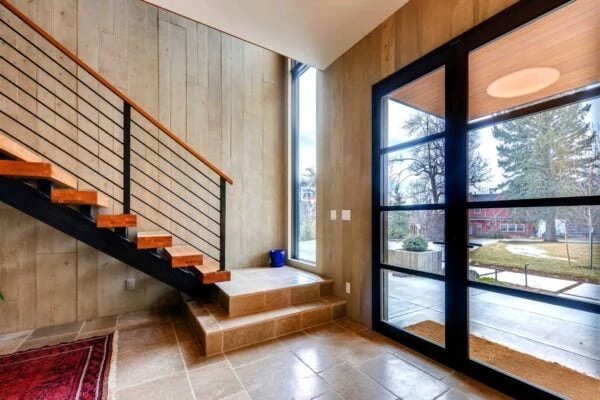
Pavers lead to the transparent front door, which is covered by the cantilevered deck above. Inside, guests step onto radiant heated Travertine tiles that run throughout the first floor. One of the interior design themes is the merging of a very crisp modern style with natural organic elements. The clients wanted the house to have a warm modernism feel by bringing the texture of nature into the home, through materials and expanded views. This is noticed throughout, starting with the Travertine tiles; the organic texture of the rougher edges gives the floor an old-world feel, but to keep things aesthetically modern, the imperfectly shaped tiles are perfectly placed in the floor.
An antique bureau greets visitors, giving the first glimpse of a few older pieces that have been placed in this new, modern home. The garage entrance/mudroom, small powder room, and staircase are all ahead, connected to the small entrance. The main living space is seen immediately to the left.
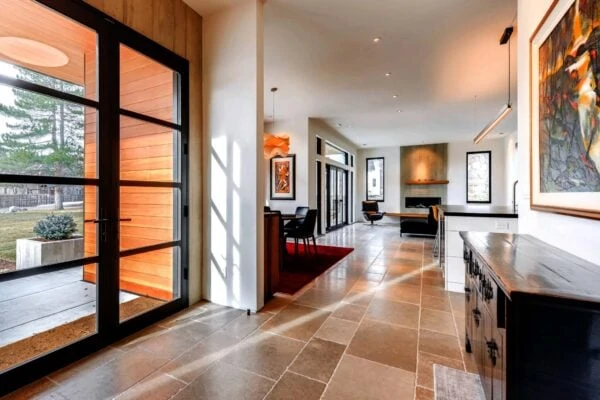
The ground floor has a sunny, simple open concept layout and promotes an easy indoor/outdoor lifestyle. The spaces are fairly modest in scale, but because they are all linked – and connected to the outdoor living space – everything feels larger.
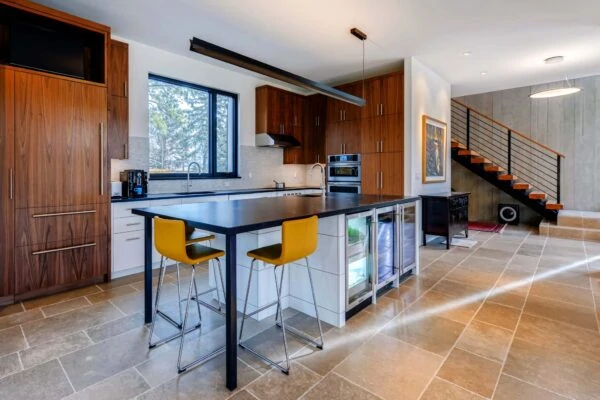
The kitchen is minimalist; there’s no walk-in pantry or extensive array of storage, but it is certainly not lacking in it either. All appliances are top notch, and the kitchen comes equipped with a beverage cooler, wine fridge, and an urban cultivator for fresh herbs and vegetables. All of these are found under the kitchen island, which also serves as a small table/breakfast bar for casual meals between father and daughter. The countertops are a gorgeous leathered granite, and the cabinets are paneled with walnut veneer to add a contrast of color to the white cabinetry used under the countertops. There’s a television above the refrigerator, constituting the only TV on the first floor.
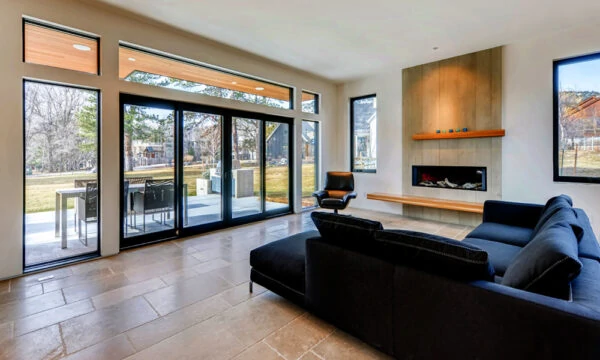
Adjacent to the kitchen is the dining room with a formal dining table used when entertaining. Finally, the living room features a gas fireplace surrounded by the board-form concrete and a white oak mantle and hearth. The star attraction to the dining and living rooms are the broad sliding glass doors that blur the separation between house and landscape. Eighteen feet wide and 6.5’ tall, plus another 18” of windows above means when the two sets of sliding glass doors are fully open, the whole front of the house becomes an indoor/outdoor lounge. The interior/exterior synergy is wonderful.
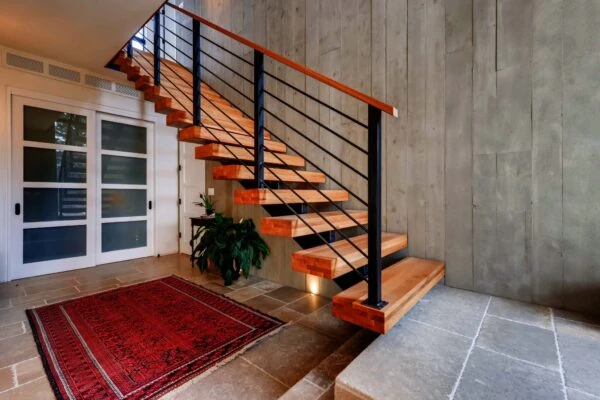
The single steel stringer with floating wood treads will bring visitors upstairs, which is laid with white oak flooring. The two-story window slices the façade, expressing the stair inside and allowing full views of the front yard and trees. The chandelier above is handblown glass that uses an organic ovular shape to look like raindrops (more nature brought inside).
At the top of the stairs, the view continues out through a floor-to-ceiling window over a second “live roof” (different from the one seen on the side of the house). This gives visitors a connection of space to the outside, as they ascend the stairs to see grass and plants at their feet.
The second floor’s 14ft tall ceilings open to expansive views of the Flatirons and towering specimen Ponderosa pine trees to the south. Up here, the band of clerestory windows added all around the upper floor allow in high light and create a floating roof effect as the Doug Fir ceiling continues out past the walls. In keeping with the theme of energy efficiency, the house’s large windows are protected from overheating by those enormous cantilevered tapered wings of the roof.

The upper floor is centered around a spacious and airy music room that has been acoustically tuned to create an ideal environment for the audiophile father. The space houses a grand piano and serves as a recital hall for house concerts.
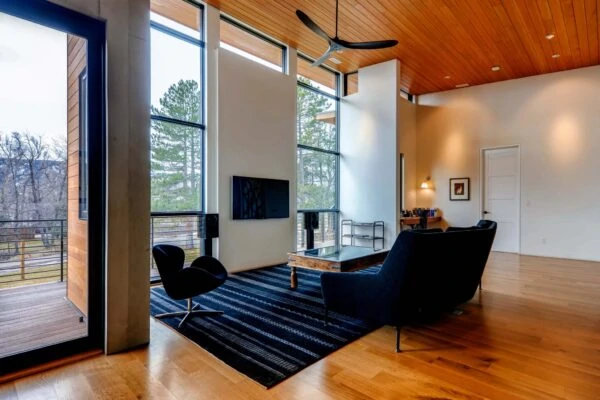
Adjacent to the concert space is the media room, a more casual place to relax than the formal living room below. Off to the side is a nook featuring a hand-crafted floating wood desk that serves as the home office. A window above the desk provides a fantastic view to the front yard and while storage space in view is minimal, a tiny closet houses all the rest of the office junk, papers, files, etc.
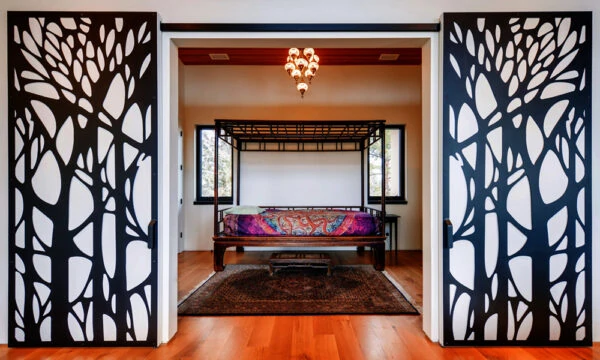
Behind the media room is a pair of custom-designed laser-cut barn doors, inspired by and mimicking the site’s towering trees, that opens to a guest bedroom. While the rest of the home is a clean, crisp modern space, this room has some decorative romance to it with highly textured materials, an antique Turkish lamp above, and a gorgeous 18th century Chinese daybed. In addition, architecturally speaking, when the doors are open, light comes in through the north-facing windows to balance the light from the tall southern ones.
This open center area is the space that connects the two bedrooms on opposite sides of the house. The master bedroom for the father is on the western side of the home, over the living room. The daughter’s Jr. master bedroom is to the right off the top of the stairs, over the garage. Both are modest in size yet afford plenty of storage and space. Each master has its own walk-in closet and full bathroom, both of which feature floor to ceiling hand-made glass mosaic tiles, with the daughter’s shower designed to evoke the feeling of bathing in a waterfall.
The final note on this tremendous home is the namesake. A house is usually named by the designer or owner to make a connection with its character and personality. Site Supervisor Tim Hoefling tragically passed away before his time, during the construction of the home. He was an amazing, kind, gentle soul whose expertise and professionalism in his craft were matched by the content of his character. Upon passing, the owners requested the home be named in honor of him, thus: the Hoefling House.
The Hoefling house is the concept of super sustainability brought to life. The incredible volume of glass made high-energy efficiency a huge undertaking, but the team at Rodwin Architecture and Skycastle Construction succeeded to the highest degree. Between the indoor/outdoor connections on the first floor to the audiophile approved space on the second floor to the immense glass walls, natural materials, living roofs, and high energy efficiency, this home is as smart and efficient as it is modern and chic.
Rodwin Architecture (architecture and interior design) https://rodwinarch.com/
Skycastle Construction (contractor/builder) https://skycastleconstruction.com/
Based in: Boulder, CO
Contact: Scott Rodwin, AIA (mailto:[email protected])
Head of Construction: Brandon David, LEED AP
Project Manager/Designer: Cecelia Daniels and Jocelyn Parlapiano
Landscape Architect/Design: Green Landscape Solutions
Kitchen and Bath: The Artisan Shop
HERS Rating by: Scott Home Inspection
Mechanician: Perfect Temp
Sustainability Coordinator: Sustainably Built
Tiling: Level 11 Limited
Millwork: ICS – Interior Construction Services
Solar: Custom Solar
Electrical: La Guardia Electric
Stairs: Berlin Flooring
Photo Credit: Benjamin Buren, Alive Studios
Project neighborhood: Boulder, CO
Number of Bedrooms: 3
Number of Bathrooms: 3
Approximate Square Footage: 3,100
Year: 2018
Details and Finishes
Flooring: Hardwood, White Oak by Decomat
Windows: Aspen Caseman Matte Black by Sierra Pacific
Front Door: Sierra Pacific
Countertops: Absolute Black Leathered Granite (Aurea Stone, Sfumato)
Appliances: Wolf Gas Cooktop, Sub-Zero Fridge, Jenn-Air Wall Oven, Asko washer/dryer, Marvel Wine Cooler, Urban Cultivator, Kohler sink
Tiles: Kitchen-Hausmann Bordeaux Gris, Army Canvas White
-Mstr. Bathroom: Tessera Offset Sapphire
-2nd Bathroom: Thassos Mosaic Sinuous
-Mudroom & Powder: Artistic Whirlwind Smoke
-Laundry: Artistic Foliage Bebop
Lighting: Splashlight Studios, Studio Como
Interior walls: Level 5 Museum Quality Concrete Paneling, Gyp Board, KC Drywall
Paints: Benjamin Moore
Stairs: 4″ thick floating oak treads
Decking: Fiberon Warm Sienna, Symmetry Line
Editor’s Note: This article appears courtesy of Modern Architecture + Design Society


