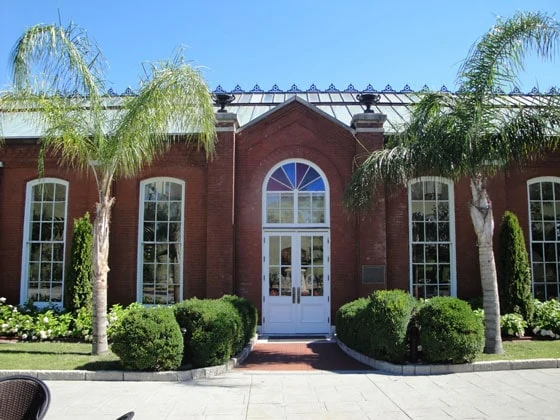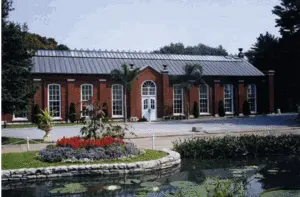Tower Grove Park’s Piper Plant House
An impressive blend of European design with high-tech energy efficiency and comfort.
In the spring of 1999, Architect Philip Cotton Jr. was commissioned to restore and renovate the Piper Plant House. A beautiful Victorian orangery (greenhouse) in Tower Grove Park. The challenge: restore the historic structure and adapt it for use as park administration offices without adversely impacting the historic architecture. Cotton, who made a career of historic restorations, decided that radiant floor heat would be necessary to provide both cost-efficiency and comfort in a space with such high ceilings. The resulting adaptation was completed in late 2001. It could become a national model if it and the adjacent twin orangery are studied to compare the efficiencies of electric floor radiant heating vs. forced air. Renovated in 1998, the twin orangery used conventional forced air heating with condensing gas furnaces.
A Little History
The 17th- and 18th-century aristocracy of England embraced the conservatory as a major feature of the popular pleasure garden. It soon became a focal point for entertaining. As such, it was an attractive element to British-born merchant Henry Shaw. Shaw traveled extensively throughout Europe before settling in St. Louis and building an impressive estate of his own. He was the ultimate aristocratic gardener commissioning renowned British-born architect George Barnett of St. Louis to design the greenhouses based on the orangery at Kensington Palace in London. Completed in 1879 and 1885, the Palm House is the oldest standing conservatory west of the Mississippi.
A Few Challenges
While the Plant House was considered energy-efficient in its day, adapting it as an office where Park employees could comfortably work at their desks required heating of a different sort from what was originally needed to grow plants. While Cotton was excited by the unique opportunity, he knew he faced some challenges. Plans needed to be historically and architecturally accurate and needed approval from the Tower Grove Board of Commissioners, including the director of the Missouri Botanical Garden.
In addition to using existing floor space, a loft was created on the west end of the building to provide an elegant conference room and library. This new space houses the 2,000 classic books, antique table and Oriental rug donated by Marcella MacDermott’s estate, one of the donors to the restoration project. Piper was added to the name of the building in 2000, to commemorate a contribution from Vernon Piper, the principal donation for the project.
Finding an Energy Efficient Solution
Radiant heat uses energy waves emitted from the product to heat the adjoining body (in this case the flooring) and then the heat is naturally transferred to an adjoining mass (in this case, objects in the room and the air). Cotton knew that radiant heat was a key to a successful restoration for several reasons. The system maintains comfort at the floor level, in contrast to conventional heating systems that would tend to leave the floor area cold but the room hot at the ceiling. To preserve aesthetics and for cost containment, Cotton called on Stephan Irgens, a Norwegian inventor of the low-voltage, electroplastic STEP Warmfloor radiant heat system to come up with an energy-efficient solution. Irgens, whose company, Electro Plastics, Inc. is based in St. Louis, worked with Cotton to find the ultimate solution.
We decided that the most effective way to comfortably heat the greenhouse and maintain the building’s integrity was to use the radiant heat mats under the carpeting and Oriental rugs, says Irgens. We were able to heat the entire building with radiant mats that will dramatically decrease heating costs, improve air quality and decrease the circulation of mold, viruses and bacteria. Electro Plastics installed the unobtrusive radiant heat mats eliminating the need for radiators or underfloor hot water piping. The idea was to conceal the entire system leaving maximum unencumbered floor space.
Original Heating
The original heating in the Plant House was a steam pipe system located in a utility trench hidden by cast iron grates. Obviously, this would not be practical for the structure’s new use. With the utility trench empty of the old heating system, Cotton could conceal the air-conditioning ductwork, plumbing, phone lines, DSL and power wiring in these areas. This gives the structure wonderful flexibility. Cotton said adding any new communication systems etc. in the future is simple and quick.
Radiant Heat: Superb Match for Historic Renovations
The benefits of radiant heat are a superb match for many historic restorations and museums. Cotton wanted all the benefits of radiant heat without altering any of the historic features of the building. And the innovative low-voltage radiant heat system was very impressive to him.




