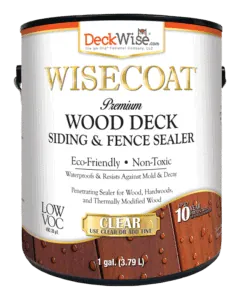Q: When you’re laying sheathing on the roof, which way does it need to go, vertical or horizontal? We have it going horizontal and have been told it needs to go vertical. I’d really like to know before it is redone!
A: According to APA—The Engineered Wood Association, wood panel sheathing should be oriented with their strength axis or face-grain direction perpendicular to the roof framing. This provides maximum stiffness and load capacity. In most cases, this requires the panels to be installed with the long dimension oriented horizontally, or perpendicular to the direction of the roof slope.
However, a special case may arise when hip-roof trusses are used. In this case, to keep the panel’s strength axis perpendicular to the hip trusses, the panels on the hip-roof portion must be installed with their long dimension oriented up and down the slope. This can cause a problem, because while the hip trusses maintain their normal spacing (e.g. 24 inches on center), the actual distance between panel supports measured along the slope is greater than the truss spacing. For detailed advice on sheathing for hip roofs, visit www.apawood.org.


