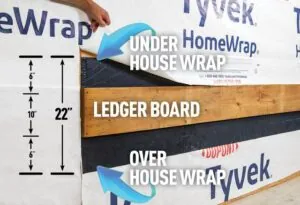Q: What type of footing is required for a concrete block wall?
A: To construct a block wall, you need to establish a solid footing that is a minimum of twice the width of the concrete block. For example, a typical 8x8x16-in. block would require a 16-in. wide footing and extend below the frost line. Always check local building codes for construction requirements in your area. For load-bearing walls, tie rods should be set a minimum of 6 inches into the concrete footing before it is set. Rebar should be placed in every other masonry core to provide structural support. Apply Core Fill Grout around the rebar inside the block cores.


