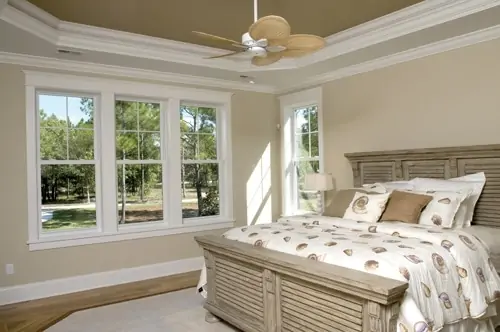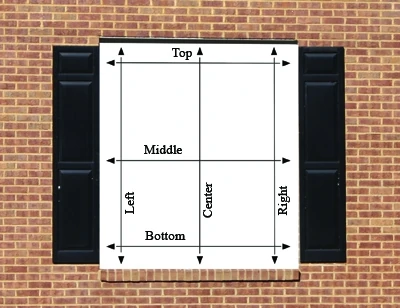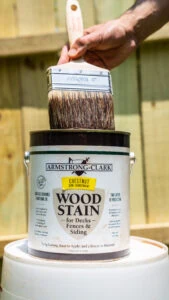By Matt Weber
Windows take a lot of weather abuse, and their material makes a significant difference in durability and performance.
Wood windows generally require repainting and re-glazing every 2-3 years, which can be drag on a homeowner’s time and patience—or their wallet if they hire a painter.
Although painted aluminum windows can pit, they don’t generally have the same maintenance problems as wood. However, aluminum windows are notorious for poor thermal performance. Much like radiators they conduct unwanted heat from the outside into the room. In the winter, aluminum transfers cold in the same way. This heat transfer creates condensation and related problems. Many modern aluminum windows now utilize “thermal breaks” to address the condensation issue and increase energy efficiency. These “breaks” are made of vinyl.
Vinyl replacement windows are a top choice for home remodeling because vinyl is itself a thermal break, minimizing heat transfer from the outside the home to the inside. Vinyl windows look great, are energy efficient and require very little maintenance. There’s also no need to repaint or restain vinyl windows, since they are the same color throughout.
However, before placing an order for a replacement window, the first critical step is to determine the right measurement for the new window.
How to Measure for Replacements
The simplest method of replacement is to swap the existing window for a new unit of the same size. This is called a pocket replacement and allows the homeowner to keep the trim intact around the windows. Depending on the construction of your windows, it may help to remove the old interior trim to ensure correct measurements of the rough opening. If the window manufacturer offers specific measuring instructions for their particular windows, defer to those guidelines.
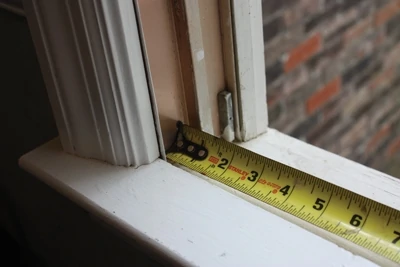
When measuring the existing window for width, place the tape against the jamb and measure to the other jamb (not the stop molding or the parting bead, which are wooden strips attached over the jamb). On double-hung windows, the parting bead that separates the sashes will be removed from the jamb when the new windows are installed. Replacement windows are sold in a standard thickness to fit inside the 3-1/4-in. pocket that exists between the outside and inside stops after the parting bead is removed.
Measure the window’s width in three places—top, middle and bottom of the window. Use the smallest of the measurements to determine the width that surrounds the window.
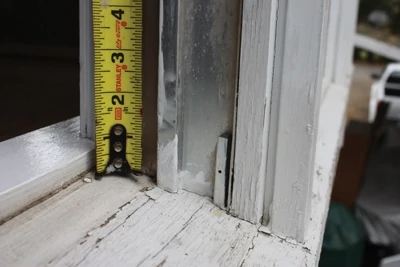
Next, measure the height of the window, placing the tape on the very top of the sill. The sill is not to be confused with the window stool, which is a piece of interior molding at the bottom of the window to give it a finished appearance. On a double-hung window, the sill is the board the sash closes onto. The sill is usually sloped to divert water away from the house, so it is important to strike the measurement from the uppermost point of the sloped sill. Measure from the sill to the top jamb (not a stop or parting bead).
Measure the window’s height in three places—right, center and left of the window. Use the smallest of the measurements to determine the height surrounding the window.
Once you have the measurements of the existing window, consider deducting slightly from your figures so the replacement window will be easier to install. Some professionals suggest deducting 1/4 inch from the width and 1/2 inch from the height. This slightly smaller measurement ensures the installer won’t try to force the new window into place, potentially damaging the unit or affecting its operation. The extra space makes it easier to adjust the new window with shims and allows room to insulate around the unit.
Remember, the replacement window must fit into the opening plumb, level and square, even though the opening may not be any of these.
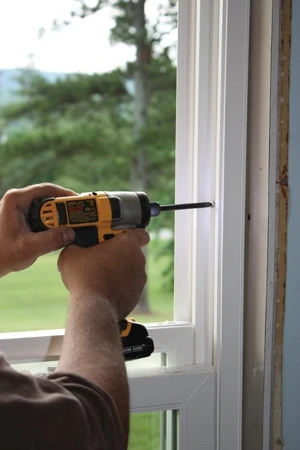
Most manufacturers will offer standard size windows, and the homeowner/contractor should order a size that most closely matches their measurements, unless they plan to change the size. Keep in mind that if a window is slightly smaller than the window frame, then it can be shimmed to properly fit in the opening. However, if the window is too large, then it won’t fit into the rough opening without substantial reconstruction of the wall.
Some manufacturers such as Simonton Windows customize their windows to the exact measurements requested, and standard sizes do not apply.
Replacing Metal Windows in Brick Homes
Metal windows are generally fastened with a flange inside the wall behind the brick. To measure for replacement, follow the same three-step measuring guidelines but strike the tape from brick to brick to measure the window’s width. To determine height, measure from the brick at the bottom to the lintel at the top of the opening.
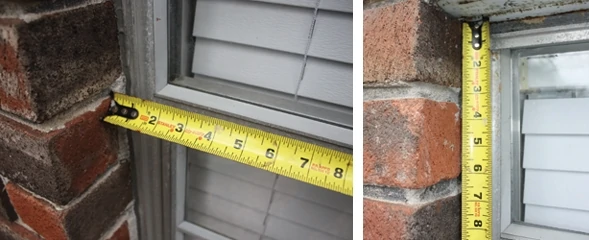
Note: The brick opening may be larger than the window opening.
If this is the case always use the smaller of the two openings to determine the size of the replacement.
As shown in the diagram, take three measurements for the window’s height and three measurements for the window’s width. Use the smallest measurement for each dimension.Determine Your Style
If you’re considering a window replacement project for your home or building a new home, it’s important to know what window styles you prefer. When people refer to a “style” of window, they are generally referring to a description of how the window operates. Some of the most popular styles are Double Hung, Casement, Bay, Bow, Slider and Picture windows.
To gain a better understanding of what windows “do” and the benefits they offer, here’s a quick look at window styles provided to EHT from the experts at Simonton Windows.
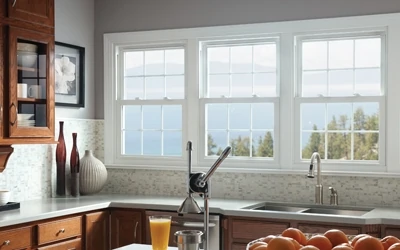
Double Hung – Both sash (top and bottom) operate independently on a Double Hung window. This allows you to keep the bottom sash closed and open the top sash for ventilation in the home. This is a great style choice if you have young children or pets at home because it enhances the ability to get fresh air into a room from the top of a window while keeping the bottom sash closed for safety.
Single Hung – Just the bottom sash opens upwards on this window and the top sash is inoperable.
Casement – The sash are hinged on the side, and the window cranks open a full 90 degrees for maximum ventilation. This is a good option for older homeowners who don’t wish to strain their backs with the “push and pull” action of a Double Hung window.
Slider – You can have multiple window panels that slide open on a track with a Slider window. There’s also the option of having a “fixed stationary” panel that doesn’t open combined with a window panel that “slides and glides” open. Again, this is a great option for older homeowners since the sliding action of the window is easy on the back and shoulders.
Picture – A Picture window does not have the capability of opening at all. It’s a fixed unit usually installed to maximize views.
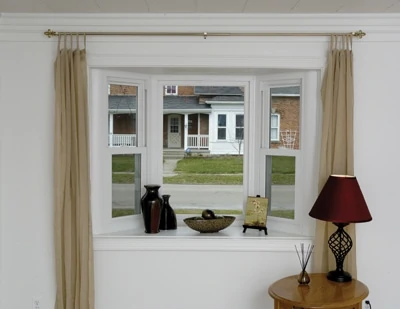
Bay – Bay windows are created by mulling together three windows at either 35 or 45 degree angles. The windows can be a combination of fixed and operable units, or they can all be operable or all be fixed. These focal point windows are oftentimes found in key areas of the home including living rooms, kitchens and master bedrooms.
Bow – Bow windows are more “rounded” in appearance than a Bay window. They are generally created by placing windows at 10 degree angles. Whereas a Bay window has three units, a Bow window can have three, five, seven or nine separate windows mulled together as desired.
Awning – With a crank-out Awning window, the sash are hinged on top and the window opens out and upwards.
Basement (or Hopper) – Similar to an Awning window, except that the sash are hinged at the bottom and the window opens from the top out for ventilation.
Geometrics – These fashionable windows are usually fixed units. They come in geometric shapes, such as an octagon, half-round or rectangle, and are often “paired” on top of operable units to add more light and style to the home. They’re also used in secluded areas of the home, such as bathrooms, hallways and foyers.
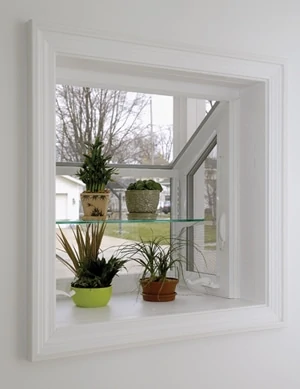
Garden – The unique Garden window extends the space outwards from the window. Ideal for over a kitchen sink area, this window features functional Casement sidelites and a fixed unit in the center. Shelves allow room for placing plants or other items.
Install Yourself or Call a Contractor?
A homeowner with the right tools and carpentry experience can install a replacement window. However, Extreme How-To strongly advises that first-timers enlist the help of an experienced professional to show them the ropes. If the window is installed improperly and is not plumb, level and square, then a number of problems might occur. The Double Hung and Slider sash may be difficult or impossible to remove. A Casement sash may not operate properly due to excessive drag on the sill. The sash pivot bar on Double Hung windows could bind and cause the sash to become inoperative, or the weather-stripping may not seal properly—allowing air and water infiltration, even if the sash is locked.
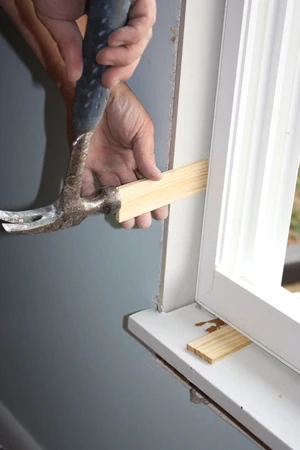
All window installers, both professional and DIY’ers, should always consult the manufacturer’s guidelines for installing their specific units, because products vary by design.
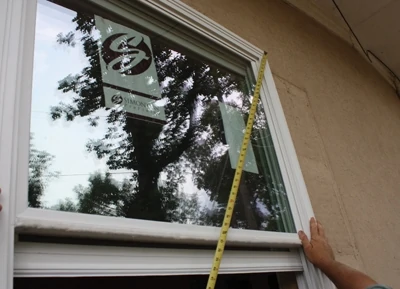
How to Find a Qualified Installer
If you’re thinking about calling a pro to install the windows in your home, make sure to invest as much time in finding a qualified window installer as you do in selecting the right windows for your house. Locating a qualified installer in your area may be easier than you think. Along with the traditional ways of locating installers, such as the Yellow Pages and searching businesses online, here are some fast and easy recommendations to help find qualified installers in your area:
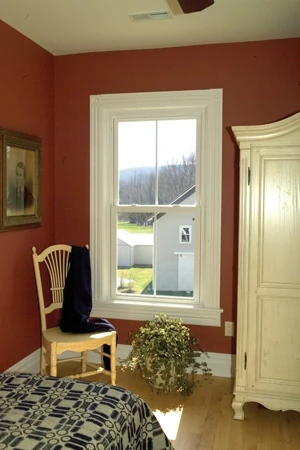
Tip #1 – Go to a window manufacturer’s website to see if they have a preferred installer program. Many window manufacturers, like Simonton Windows, require contractors to go through classes and training sessions to make sure they understand the specifics of proper window installation. Once they achieve a preferred installer status, these professionals are then promoted on the company’s website in a geographic breakdown, so it’s easy for you to locate an installer that meets the company’s criteria in your area.
Tip #2 – If you’re purchasing your windows through a major home improvement center, such as The Home Depot, they will have an installer program. You can hire your installers through the home center at the same time that you order your windows.
Tip #3 – Ask your local lumberyards, distribution centers and building product dealerships for recommendations on quality window installers in your area.
Tip #4 – Visit a website like 1800contractor.com, Home Advisor or Angie’s List. Let them match you up with installers in your specific geographic area to receive installation quotes.
Tip #5 – Ask family, friends and colleagues for recommendations of installers they’ve used in the past. Choose those whose services have been stand-out top quality with your friends.


