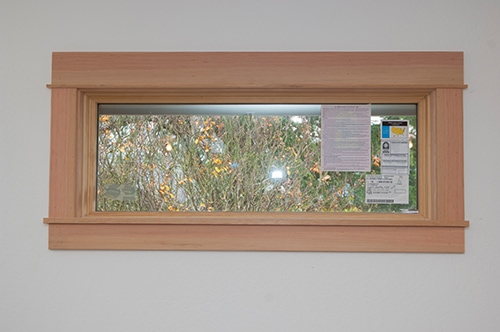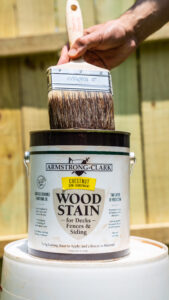Clean Craftsman Trim for Stain-grade Wood Windows
By Larry Walton
If you’ve repaired and replaced old wood windows, you may think of them as outdated but they still remain the windows of choice for many of the architects in our area. We see wood windows with a clear finish mostly on log-built and timber-frame houses, but a renewed interest in the craftsman style is also contributing to an increase in wood window applications.
Of course, wood windows are also used to replace an existing window in order to match other windows in an older home. You can even find designs with sloped exterior sills for water runoff.
Some of my dad’s old finish carpentry books provide detailed instructions on the best knots to use when attaching a sash cord to a cast-iron weight designed to assist window operation on old double-hung windows. As much as having ropes and pulleys inside your walls sounds like fun, most modern versions eliminate these features in favor of lighter components and spring-assisted mechanisms.
Over the years we’ve had our fair share of window trim challenges on wood windows. On a large home with 40 or more windows, mistakes in ordering can mean multiplied headaches when trying to get the interior trim to work out.
One of the biggest problems stems from wishful thinking by some window manufacturers and their representatives. How these guys think they can get the window jamb extensions and surrounds the perfect width when there are so many variables in the construction process is beyond me.
When windows are installed in new construction, requirements vary by code and climate for sheeting, wrapping and sealing. Lumber quality also varies. With the use of small trees comes less stable wood grain, and the resulting warping and twisting of studs can be just enough to affect wall thickness.
In addition, insulation, drywall and interior plaster can affect the distance between the window frame and the finished surface of the interior wall. For these reasons you should plan to custom-fit the jamb extensions or surrounds during the finish carpentry phase of the project.
Craftsman style, like other wood window designs, differs in details, but the overall principle is straightforward and functional. Forget fancy joinery. Connections between trim components in the craftsman style are more about stacking with square cuts and butt joints.
When it comes to achieving a quality installation on a natural wood project where caulking cannot be used to bridge the gaps, some back beveling and scribing may be necessary to get the tight connections you want.
Here’s how contractor Nick Taylor trimmed a natural wood window in the craftsman style.![[01] Fairview 056](https://extremehowto.com/wp-content/uploads/2015/02/01-Fairview-056.jpg)
Once the window has been set and the drywall is finished around the window, make sure that the surrounding framing is free of debris and that no drywall will interfere with the window casing.
This illustration shows the common names of the components that make up the craftsman style trim. Additional caps and crowns are sometimes added to the head casing. [Illustration by Tim Walton]
Take measurements of the horizontals and verticals of the window surround to determine the size of the surround.
Measure the width from the window to the drywall and determine the size that will work best, splitting the difference if it isn’t uniform all the way around.
Using a table saw, rip down the material the same width for the two verticals and one piece for the top of the window surround. Here Taylor uses a slight bevel to get a better fit between the surround and the window frame.
Determine the reveals you want for the window stool and take into account the casing width for the dimensions of the ears.
Taylor uses a Speed Square to mark the stool. The distance between the cross-cut lines should be the length of the top horizontal piece.
After cutting out the stool ears with a jigsaw, check it in location to be sure it fits against the window frame or jamb extensions all the way across and fits the wall surface. Adjust as needed.
Preassembling the stool with the other three surround boards makes a box that can be installed in one piece.
When setting the window surround, ensure that you have consistent reveals, using shims and a straight edge to make sure everything stays in place and is even.
Measure the window stool to determine the length of the apron, which should account for the reveal to the casing as well.
After double-checking the reveal at both ends, nail the apron in place snug beneath the window stool.
The vertical casing boards can now be cut to length at the reveal mark on the horizontal surround board. Before nailing, check that the casing touches the surround all the way up and is fairly flat on the wall surface. Adjust as needed and nail into place.
The parting bead is determined by the measurement from one side of the casing to the other, plus the reveals. It will usually be the same length as the window stool.
Here Taylor leaves the parting bead a little wide and marks for scribing so it fits tightly against the window surround and against the wall surface.
Keeping in mind what will be visible after installing the header helps in the notching and scribing process. In this case, the surround protruded a little so the extra material is above the casing. Sometimes it’s the other way around, and it takes more material in the inside part to reach the surround.
Fastening the parting bead to the casing will hold it in place while you install the header.
After cutting the header and nailing it in place, a small finish nailer can be used to fasten the parting bead to the head casing.



![[02] craftsman-illustration](https://extremehowto.com/wp-content/uploads/2015/02/02-craftsman-illustration.jpg)
![[03] Fairview 058](https://extremehowto.com/wp-content/uploads/2015/02/03-Fairview-058.jpg)
![[04] Fairview 061](https://extremehowto.com/wp-content/uploads/2015/02/04-Fairview-061.jpg)
![[05] Fairview 076](https://extremehowto.com/wp-content/uploads/2015/02/05-Fairview-076.jpg)
![[06] Fairview 078](https://extremehowto.com/wp-content/uploads/2015/02/06-Fairview-078.jpg)
![[07] Fairview 082](https://extremehowto.com/wp-content/uploads/2015/02/07-Fairview-082.jpg)
![[08] Fairview 091](https://extremehowto.com/wp-content/uploads/2015/02/08-Fairview-091.jpg)
![[09] Fairview 104](https://extremehowto.com/wp-content/uploads/2015/02/09-Fairview-104.jpg)
![[11] Fairview 107](https://extremehowto.com/wp-content/uploads/2015/02/11-Fairview-107.jpg)
![[12] Fairview 110](https://extremehowto.com/wp-content/uploads/2015/02/12-Fairview-110.jpg)
![[13] Fairview 114](https://extremehowto.com/wp-content/uploads/2015/02/13-Fairview-114.jpg)
![[14] Fairview 119](https://extremehowto.com/wp-content/uploads/2015/02/14-Fairview-119.jpg)
![[15] Fairview 124](https://extremehowto.com/wp-content/uploads/2015/02/15-Fairview-124.jpg)
![[16] Fairview 125](https://extremehowto.com/wp-content/uploads/2015/02/16-Fairview-125.jpg)
![[17] Fairview 126](https://extremehowto.com/wp-content/uploads/2015/02/17-Fairview-126.jpg)
![[18] Fairview 127](https://extremehowto.com/wp-content/uploads/2015/02/18-Fairview-127.jpg)
![[19] Fairview 133](https://extremehowto.com/wp-content/uploads/2015/02/19-Fairview-133.jpg)
